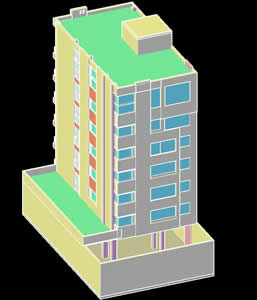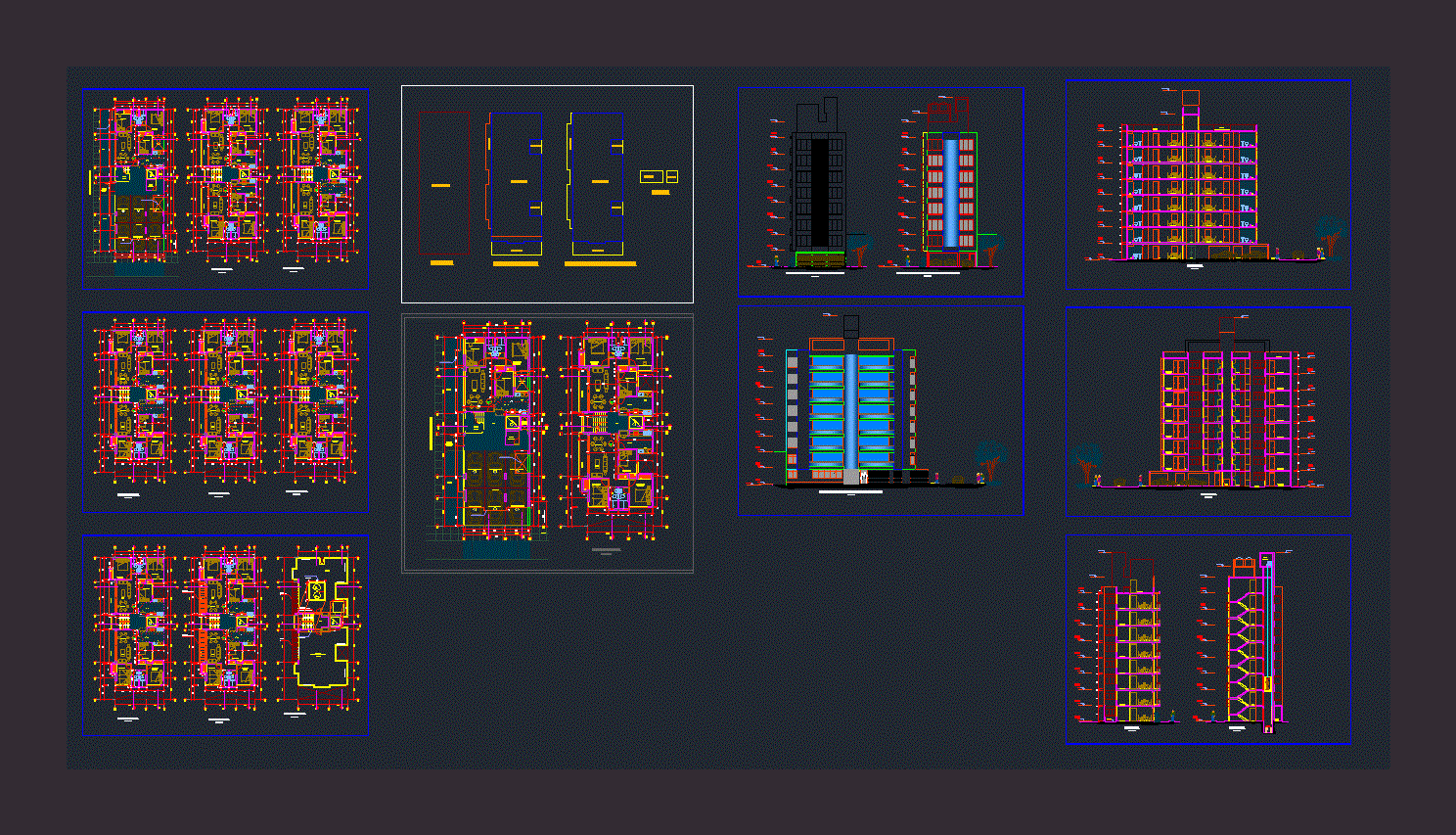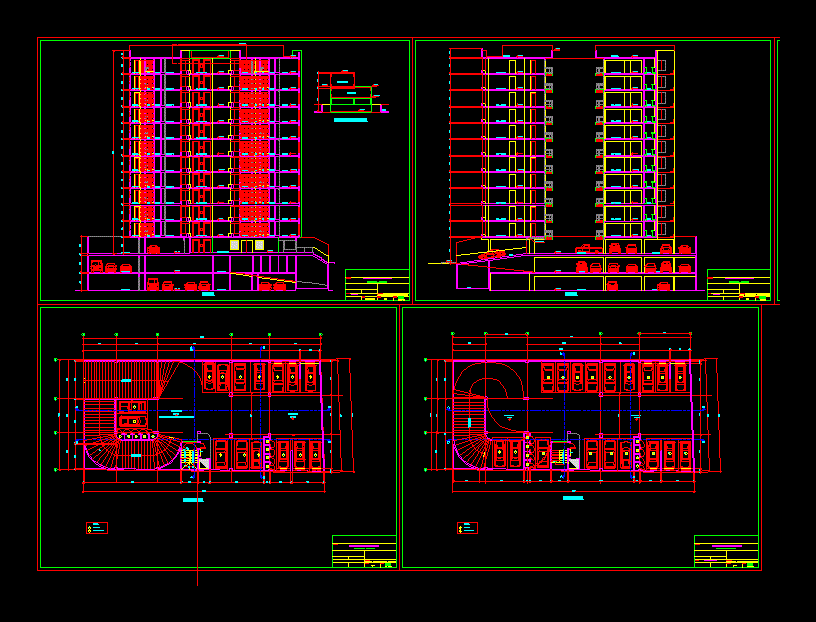Apartment Condominium DWG Block for AutoCAD
ADVERTISEMENT
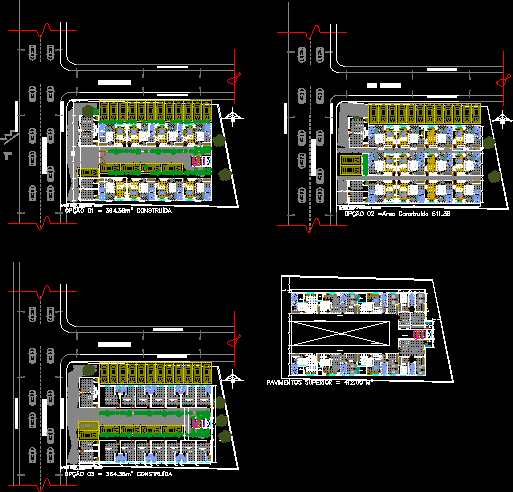
ADVERTISEMENT
Apartment Projeto proposed layout
Drawing labels, details, and other text information extracted from the CAD file (Translated from Portuguese):
floor plan ground floor, floor plan, main street, ironworker, commercial room, side street, boundary sidewalk apartments, empty, boundary, condominium access gate, sidewalk boundary, partition, tati, architecture project consulting in general, tape mark, center
Raw text data extracted from CAD file:
| Language | Portuguese |
| Drawing Type | Block |
| Category | Condominium |
| Additional Screenshots |
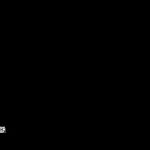 |
| File Type | dwg |
| Materials | Other |
| Measurement Units | Metric |
| Footprint Area | |
| Building Features | |
| Tags | apartment, autocad, block, building, condo, condominium, DWG, eigenverantwortung, Family, group home, grup, layout, mehrfamilien, multi, multifamily housing, ownership, partnerschaft, partnership, proposed |



