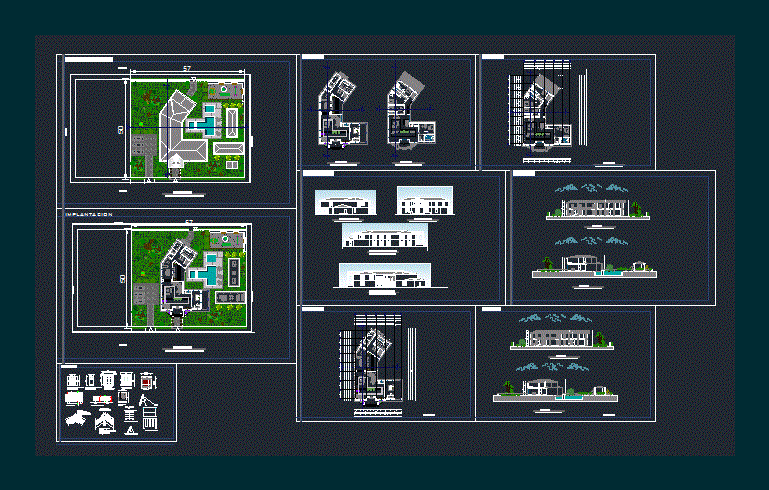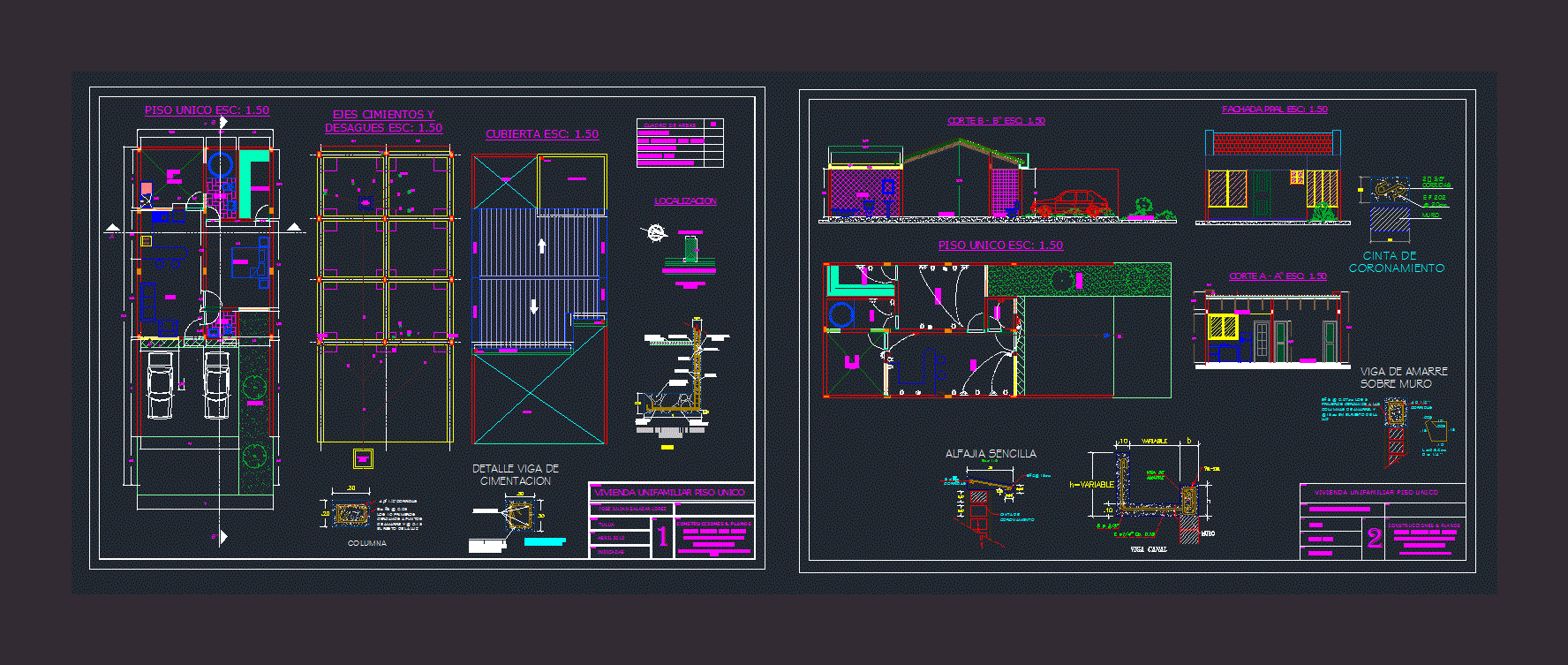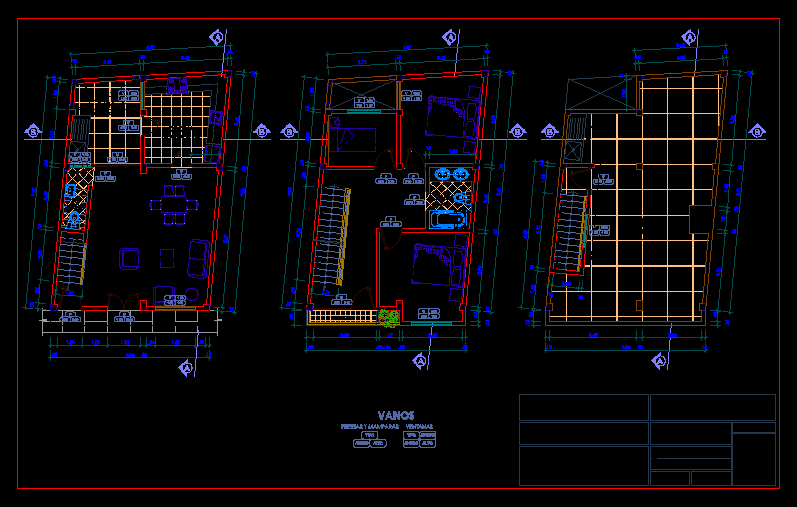Apartment DWG Block for AutoCAD

Bounded floors; Cortes; Facades; Implantation
Drawing labels, details, and other text information extracted from the CAD file (Translated from Spanish):
preserved colorado wood, square structural tube, wood, machine room. elevator, mechanical fixation insulating plates, expanded and prefabricated semicircle, epdm waterproofing membrane, thermal insulation, ceramic curved tile, deck slab, mortar grip, ridge detail, Roman tile, pedestrian street, details, elevator, windows with double abatement, profiling wooden, windows with sliding top, main door, secondary doors, wooden benches, wooden bench cut, top view of sub-lows, front view of swings, side view of sub-lows, top view of swing, view laetarl of resvaladera, lateral view of swing, implantation, dining room, kitchen, dining room serv, hall, hall, anteroom, room, laundry and ironing, bedroom serv, pantry, bedroom hosts, living room, bedroom grandma, master bedroom, props, plants , facades, ground floor, upper floor, rear facade, front facade, left side facade, right side facade, cuts, cut aa ‘
Raw text data extracted from CAD file:
| Language | Spanish |
| Drawing Type | Block |
| Category | House |
| Additional Screenshots |
 |
| File Type | dwg |
| Materials | Wood, Other |
| Measurement Units | Metric |
| Footprint Area | |
| Building Features | Deck / Patio, Elevator |
| Tags | apartamento, apartment, appartement, aufenthalt, autocad, block, bounded, casa, chalet, cortes, detached house, dwelling unit, DWG, facades, floors, haus, house, implantation, logement, maison, residên, residence, unidade de moradia, villa, wohnung, wohnung einheit |








