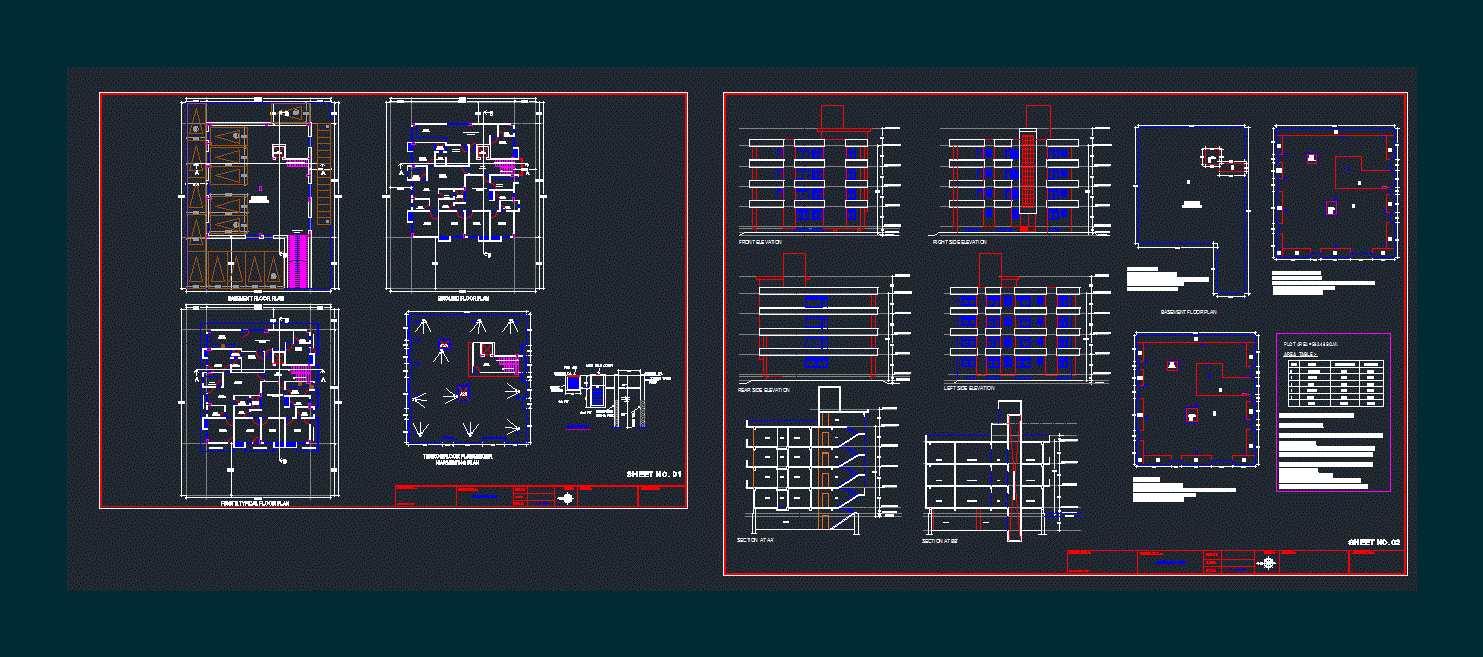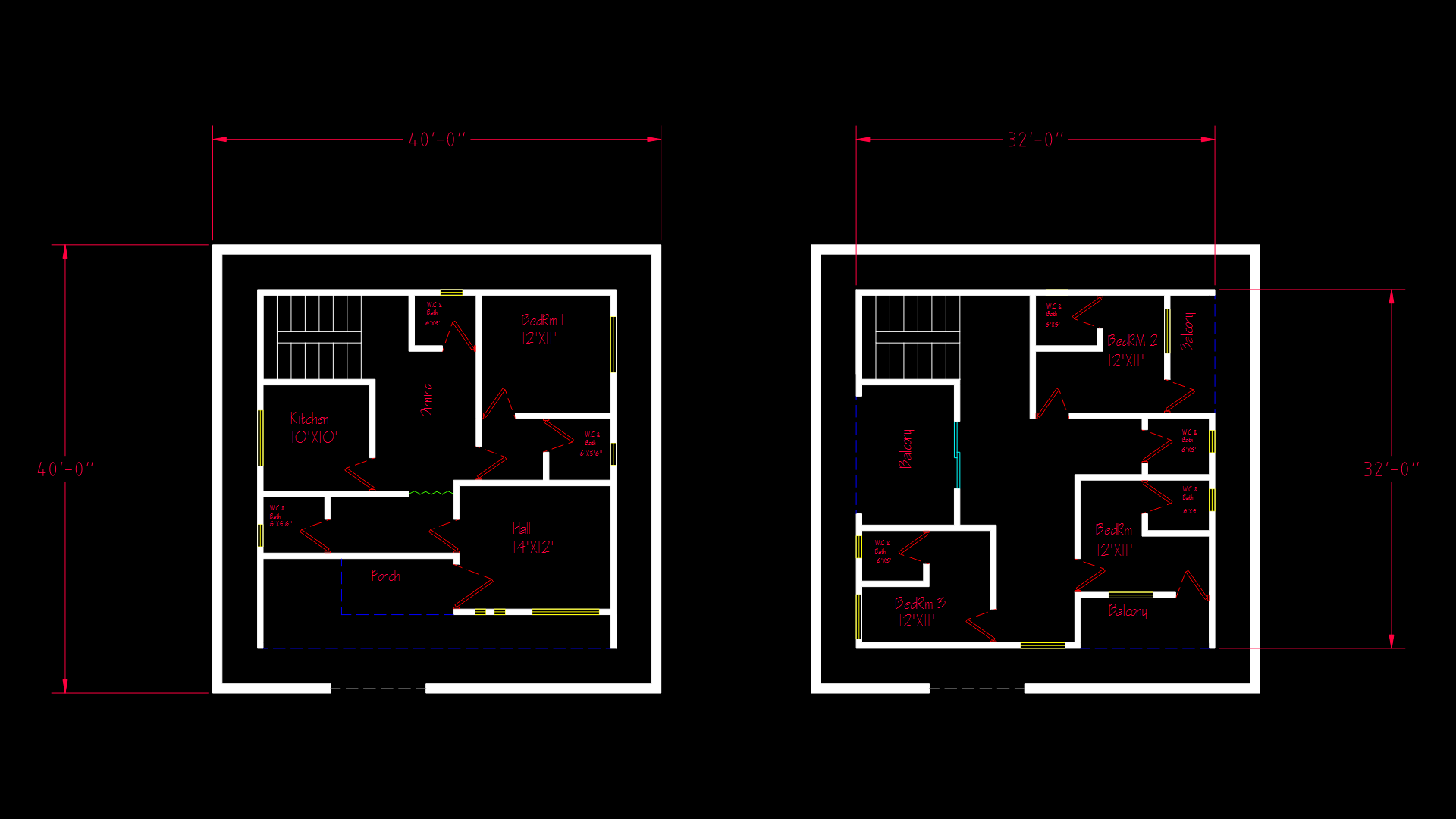Apartment DWG Block for AutoCAD
ADVERTISEMENT

ADVERTISEMENT
A DESIGN drprtamento 4 floors with basement for commercial purposes
Drawing labels, details, and other text information extracted from the CAD file:
basement floor plan, ground floor plan, project title :-, belonging to:-, drawing title :-, drn.by:, dated, scale:, architects:-, owner:-, north:, submission drg., section, stone, pebbles, iron jali, ground lvl, casing pipe, bore well, perforated, flow, main hole cover, excess water, front elevation, right side elevation, rear side elevation, left side elevation, section at aa’, basement, bedroom, toilet, lobby, mumty, section at bb’, l i f t w e l l, basement floor, ground floor, first ,second third floor, s. no., floor, ground, first, second, total, third
Raw text data extracted from CAD file:
| Language | English |
| Drawing Type | Block |
| Category | House |
| Additional Screenshots |
 |
| File Type | dwg |
| Materials | Other |
| Measurement Units | Metric |
| Footprint Area | |
| Building Features | Garden / Park, Parking |
| Tags | apartamento, apartment, appartement, aufenthalt, autocad, basement, block, casa, chalet, commercial, Design, dwelling unit, DWG, flat, floors, haus, house, logement, maison, purposes, residên, residence, unidade de moradia, villa, wohnung, wohnung einheit |








