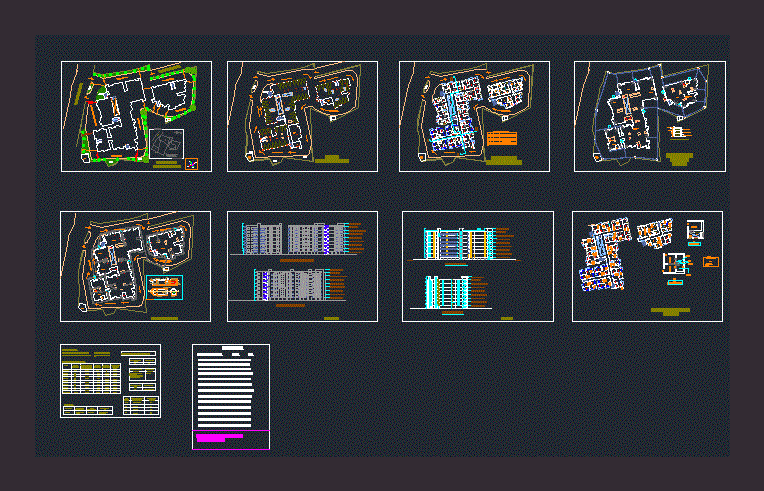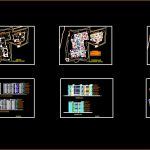Apartment DWG Block for AutoCAD

This is a multifamily seven storied residential building – Planimetria general – Plantas – Cortes – Vistas
Drawing labels, details, and other text information extracted from the CAD file:
soak pit, septic tank, outlet, course sand filling, inlet, section through x-x, cowl, baffle wall with opening, scum wall, opening at bottom for sludge movment, slope, collecting ic, course sand filling all round the soak pit, drain cover, drain, boulders filling, gravel filling, sand filling, section of recharge pit, fire exit, elec. duct, terrace cum drainage layout, entry, exit, lawn, lift room, head room, swerage layout, not to scale, kitchen, toilet, c.toilet, c.toilet, i.c., sewarage treatment plant, pipe shaft, void above, pipe shaft, duct above, door window shedule, type, size, description, no., r.p., elevation, front elevation, section a-a’, first floor lvl., second floor lvl, third floor lvl., fourth floor lvl., fifth floor lvl., sixth floor lvl., seventh floor lvl., roof level, parapet level, section b-b’, gr.lvl., section, left side elevation, floor, stilt floor, parking area in sq.ft., common area lift, lobby, staircase, corrider in sq.ft., service area in sq.ft., built up area in sq.ft., total area in one floor in sq.ft., grand total, max. permissible height, actual height, min. setback provided, min. parking area required, parking area provided, plot area, permissible gr. coverage, max. permissible f.a.r., actual f.a.r., actual gr. coverage, side setback, front, left, right, rear, toilet and kitchen details, void, w.s.p, w.w.p, s.p, legends, water supply pipe, waste water pipe, soil pipe, panelled single shutter, glazed double leaf, glass louvered, north-, not to scale, key plan, statement, typical flat type, area
Raw text data extracted from CAD file:
| Language | English |
| Drawing Type | Block |
| Category | Condominium |
| Additional Screenshots |
 |
| File Type | dwg |
| Materials | Glass, Other |
| Measurement Units | Imperial |
| Footprint Area | |
| Building Features | Garden / Park, Parking |
| Tags | apartment, autocad, block, building, condo, cortes, DWG, eigenverantwortung, Family, general, group home, grup, mehrfamilien, multi, multifamily, multifamily housing, ownership, partnerschaft, partnership, planimetria, plantas, residential |








