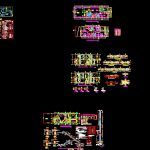Apartment DWG Full Project for AutoCAD

Housing project that contains the following levels: architectural plan. Sections and elevations. Foundation plan and structures. Plane electrical and sanitary installations.
Drawing labels, details, and other text information extracted from the CAD file (Translated from Spanish):
there is no column reinforcement, detail of indented wall, overlap of beams not specified in sheets, as. main according to design, cut aa, perspective, sidewalk, studio, ss.hh visit, living room, kitchen, storage, dining room, back garden, bar, terrace, garden, hall floor, ss.hh, master bedroom, laundry, cl., existing wall, proy. roof, dor. primcipal, room, variable, width, height, type, box of bays, alf., main elevation, asotea, handrails, table of columns and shoes, level, specified d, specified in plant, typical elevation of column and shoe, nfp, flooring, intermediate level, roof level, staircase foundation, technical specifications, foundation plane, abutment details, min, sheet :, tg., sa, b, sc, d, sf, e, si, h, sd, e , sg, h, comes circuit tlf., comes circuit tv., comes and raises circuit tv., comes and raises circuit tlf., comes circuit tlf., goes from meter to tg., comes from meter, reserve, well to ground , load table, plant, concrete cover, salt, cut aa, copper connection clamp, detail of well to ground, cold water outlet, hot water pipe, hot water outlet, cold water pipe, valve gate, universal union, check valve, tee, water meter, legend, water system, sewage pipe, ventilation pipe, system drainage, sanitary tee, trap, brass threaded register, sanitary yee, exit for internal and external telephone, pass box, earth well, rec, cua, var., legend, universal outlet, outlet for television, circuit for roof or wall, circuit per floor, telephone circuit, television circuit, intercom circuit, special height, switching switch, single phase single outlet, description, energy meter, single switch, double switch, general board, bracket, symbol, center light, spot light, box mm., alt. snpt., intercom output, ground well
Raw text data extracted from CAD file:
| Language | Spanish |
| Drawing Type | Full Project |
| Category | House |
| Additional Screenshots |
 |
| File Type | dwg |
| Materials | Concrete, Other |
| Measurement Units | Metric |
| Footprint Area | |
| Building Features | Garden / Park |
| Tags | apartamento, apartment, appartement, architectural, aufenthalt, autocad, casa, chalet, detached, dwelling unit, DWG, elevations, FOUNDATION, full, haus, house, Housing, levels, logement, maison, plan, Project, residên, residence, sections, structures, unidade de moradia, villa, wohnung, wohnung einheit |








