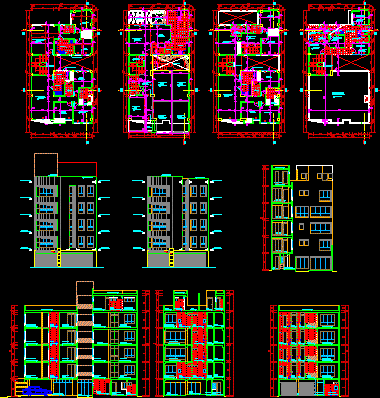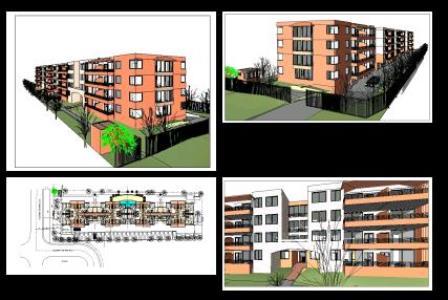Apartment DWG Plan for AutoCAD
ADVERTISEMENT

ADVERTISEMENT
THIS DWG PLAN have a bungalow design; ELEVATION; … SECTION FLOOR PLAN WITH LIFTING PLUS; SECTION AND DETAIL
Drawing labels, details, and other text information extracted from the CAD file:
bedroom, parking, foyer, void, balcony, parking, lawn, waiting, spa meditation, gents toilet, ladies toilet, water body, amphi theater, ramp up, key plan, typical floor plan, apartment, front elevation, section, third floor, second floor, first floor, ground floor, lift duct, glass, forth floor, bed room, kitchen, g. toilet, living, dining, wash, att. toilet, otta, ground lvl., plinth lvl., g.f. lintel lvl., f.f.slab top lvl, g.f.slab top lvl., f.f.lintel lvl., parapet lvl., stair cabin top lvl, toilet, dressing, side elevation, ground floor plan, first floor plan, twin bunglow
Raw text data extracted from CAD file:
| Language | English |
| Drawing Type | Plan |
| Category | Condominium |
| Additional Screenshots |
|
| File Type | dwg |
| Materials | Glass, Other |
| Measurement Units | Metric |
| Footprint Area | |
| Building Features | Garden / Park, Parking |
| Tags | apartment, apartment building, autocad, building, bungalow, condo, Design, DWG, eigenverantwortung, elevation, Family, floor, group home, grup, lifting, mehrfamilien, multi, multifamily, multifamily housing, ownership, partnerschaft, partnership, plan, section |








