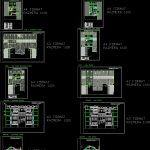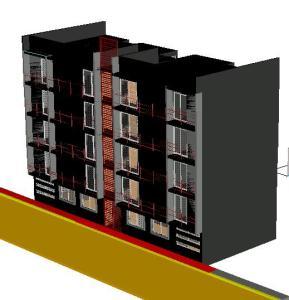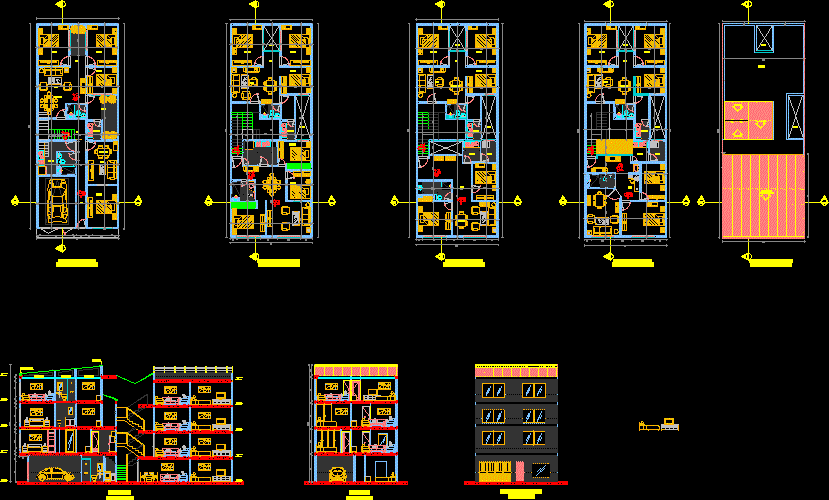Apartment For Adaptation DWG Block for AutoCAD

Adaptation of the house attic. It contains drawings of the prior and the new adaptation.
Drawing labels, details, and other text information extracted from the CAD file (Translated from Bosnian):
partners ltd., par, galvanized sheet metal, Pos, purpose, galvanized sheet metal, Pos, description, investor:, Derived state checked:, project:, number of records:, date:, size:, sheet:, prof. dr evva vaništa dia, dragan vorotoviæ, project of the state of Belgrade, associate:, the base of the gallery attests the state of the art, nina dia, Pos, Pos, Pos, Pos, the base of the attic is the newly-executed prince of Mihailova beograd, the transfigured new prince of Mihail’s city of Belgrade, par, galvanized sheet metal, the ground floor of the attic is originally the prince of Mihailova beograd, Pos, purpose, entrance hall, living room, stairs, kitchen, dining room, hallway, debugger, bathroom, room, terrace, floor, parquet, ceramics, parquet, wood, ceramics, parquet, ceramics, parquet, ceramics, total net, the base of the roof was originally the prince of Mihail’s city of Belgrade, the base of the gallery is attested by the first prince of Mihail’s Belgrade, apartment, purpose, anteroom, room, floor, parquet, ceramics, total net area, galvanized sheet metal, pepper crep, Pos, the courtyard of the first prince of Mihail’s city of Belgrade, Pos, Pos, Pos, the transitional prince of Mihail’s city of Belgrade, courtyard of the newly-founded prince of Mihail’s city of Belgrade, the base of the roof of the newly-executed Prince Michael of Belgrade, Pos, Pos, the base of the gallery is underlined by the newly-executed Prince Mihailo’s Belgrade, pepper crep, purpose, entrance hall, bathroom, living room, kitchen, floor, parquet, ceramics, parquet, ceramics, total net area, apartment, workroom, parquet, workroom, parquet, hallway, parquet, stairs, wood, purpose, gallery, bathroom, room, floor, parquet, ceramics, parquet, total net area, apartment, total gross, total gross area, total gross area, total gross area, size format, attic previous state, attic new state, roof previous state, roof new state, apartment adaptation, attic new state, attic top previous state, facade previous state, facade new state, section previous state, section new state
Raw text data extracted from CAD file:
| Language | N/A |
| Drawing Type | Block |
| Category | Condominium |
| Additional Screenshots |
 |
| File Type | dwg |
| Materials | Wood |
| Measurement Units | |
| Footprint Area | |
| Building Features | Garden / Park |
| Tags | adaptation, apartment, attic, autocad, block, building, condo, drawings, DWG, eigenverantwortung, Family, group home, grup, house, mehrfamilien, multi, multifamily housing, ownership, partnerschaft, partnership |








