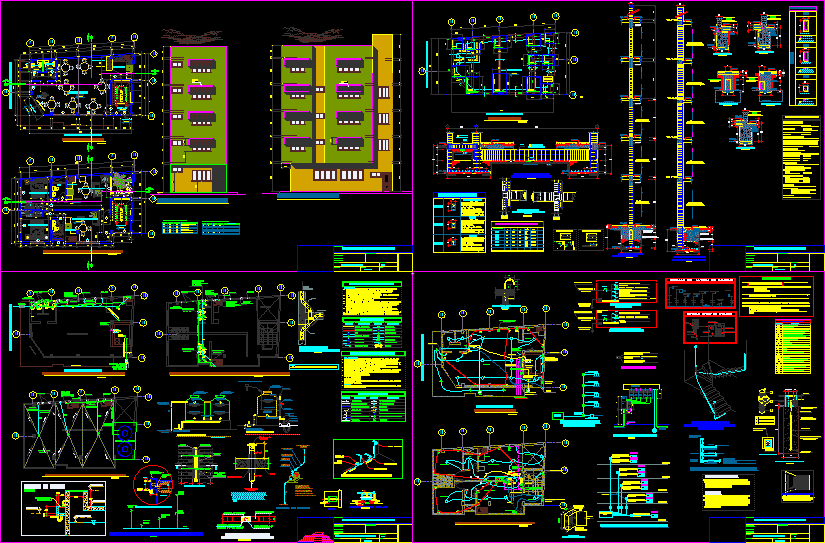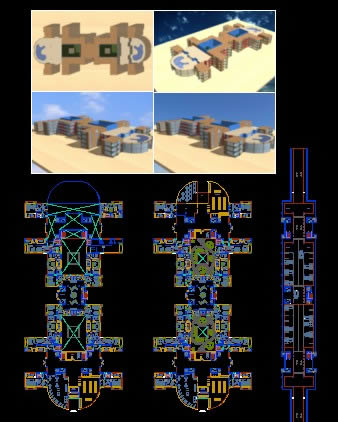Apartment House, 5 Storeys, Cafe On Ground Floor DWG Full Project for AutoCAD

PROJECT 5 story. – FIRST FLOOR IS CONSIDERED A COFFEE SHOP AND 2nd to the 5th floor contains apartments for small families. Plans – sections – views
Drawing labels, details, and other text information extracted from the CAD file (Translated from Spanish):
general notes :, -design designed on the basis of the requirements of the owner., -to be taken as minimum height for the first floor :, -except other indication of the owner, the construction will be proceeded according to the technical standards, required in the national regulations of buildings., -If there is any modification on site and not estee, indicated in the design, is under the responsibility of the first floor, vinilico color, calico silico floor, polished cement floor, color vinyl floor, polished cement, parquet , floors, plaster, wood, baseboards, frotachado without finishing, mixing cement sand, plaster, granite, ceramic, sky, satin, ovalines, glass, doors, windows, metal, board, melamine, wood, glass, aluminum, carpentry , key knob, Rolling, tempered glass, schlage with handle, locksmithing, toilet, double glass, latex, oil, enamel, paint, lavatory, paper, soap dish, equipment, health, fluorecents circular mercury lamp, fluoresces nte straight, urinal, luminaires, varnish, Venetian tile, floor, finishes, environments, painting of finishes, multipurpose room, deposit, patio-laundry, second floor, hall, laundry-tendal, third floor, roof, staircase, room , dining room, kitchen, tub, main entrance, note :, – the main entrance door will be cedar or metal with polarized glass., – the paint will be washable latex and color to choose on site., patio – laundry and terrace burnished polished cement., – the entrance door to the multipurpose room will be of rolling door., technical specifications :, -all measurements must be verified on site., -all dimensions are indicated in meters., -the dimensions of the structure must be specified, by the structural project, which must be res-, -do not use this plan for purposes other than that referred, petar the free heights indicated here., -the furniture is representative., -the measures are axes already cloths., high, box of vain -doors, width, type, observations, quantity, location, rolling metal curtain, plywood, wood type cedar or metal, screw wood, polarized glass door, window-window box, alfeiz., Observations, sony, screw cap, detail stirrups, db, splice length, column, box columns, technical specifications, – unit: king kong clay bricks, column confinement, structural beams, columns confinement, – splices iron, structural columns, footings, – albañileria compression: – solid brick kk clay:, – specific weight albañileria:, false floor, plinth, box pads, sometimes, screed, said, anchoring column, compacted land, beams, CONECCION, natural ground, compacted, connecting beam, proy. shoe, ground, natural, anchor detail, filling, in the shoes will not be, own, compacted., stuffed with material, paseje, prop. third parties, cll. m i g u e g r a u, m. gonzalez prada, former school, state initial educational center, prop. municipal, prop. gisella isabel machado perez, park, police, post, m.d.p., minibuses, municipal stadium, committee, street, av. fishing union, san jose street, e n c i, housing, financial bank, d r e n, a v. a l f o n s o u g a r t, l m b a and e q u e, a t a h u a l p a, j o s e q u i ñ o n e s, l i m a, b a l t, s n m a r t i n, m i g u e l g r to u, u g u s t or b. l e g u i a, l e o n c i o p r a d o, psj. no name, b u e n o s a i r e s, psj. spring, t o r r z z a z, market, g r a u, ricardo palma, ricardo canton, street without name, pje. g. klinse, pje. and. aguirre, grau, pje. Miraflores, radiolos, ex-enci, limos, q u i ñ o n s s, l a m a r a n a, cocos, c h i c l a y o, f r a n c i s c o b o l g o n g i ns, bayovar, e l a s a g u i r r e, e, e, e, t u p a c a m a r a, micaela bastidas, marshal box, n. from pierola, m a n c o c a c a c, a v. juanvelasco, manuelseoane, leonardoortiz, the oil mill, cemetery, stage, tap, gladioli, the wagon entrance cemetery, camal, Francisco de Zela, José Olaya, Ciro Alegría, losparques, school manuel gonzales p., cesar vallejo, diegoferre, loslaureles, sanpedro, sanjuan, passage, coca cola sign, lamp post, soccer field, alfe, alt, anch, antiskid, lavand., floor: polished cement, floor: cer. nac., patio, change of floor, line, projection of high pastry, floor: national ceramic, metal sunshade, street elevation san martin, elevation street manuel seoane, detail of bending of stirrups, no scale, column or beam, coating , d column or beam, zusc, seismic resistant parameters, straight walls, correct transmission, loads, inclined walls, height see cuts in
Raw text data extracted from CAD file:
| Language | Spanish |
| Drawing Type | Full Project |
| Category | Condominium |
| Additional Screenshots |
 |
| File Type | dwg |
| Materials | Aluminum, Glass, Plastic, Wood, Other |
| Measurement Units | Imperial |
| Footprint Area | |
| Building Features | A/C, Garden / Park, Deck / Patio |
| Tags | apartment, apartments, autocad, building, cafe, cafeteria, coffee, condo, DWG, eigenverantwortung, Family, floor, full, ground, group home, grup, house, mehrfamilien, multi, multifamily housing, nd, ownership, partnerschaft, partnership, Project, Shop, storeys, story, th |








