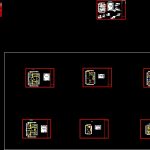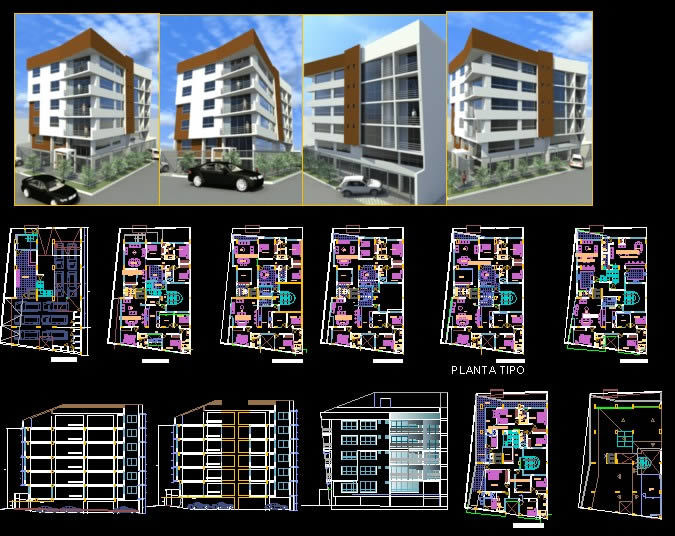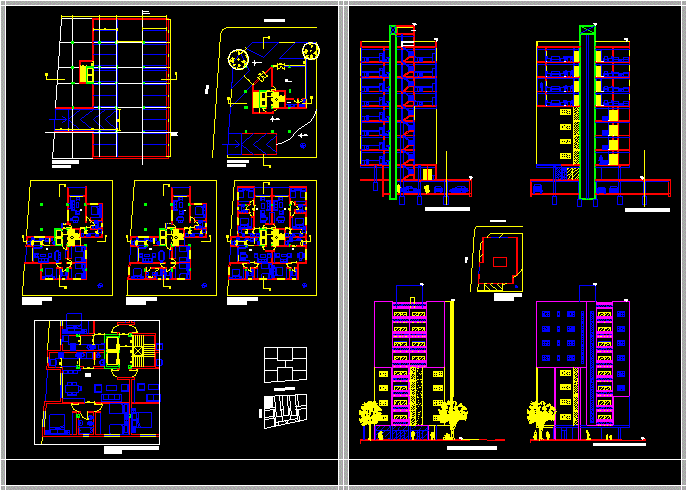Apartment House DWG Detail for AutoCAD

Floor plan, foundation; detail of doors and windows and walls rudeness
Drawing labels, details, and other text information extracted from the CAD file (Translated from Spanish):
first floor, elevator, stairs, terrace, laundry, study, kitchen, dining room, living room, secondary bedroom, master bedroom, upstairs, second floor, bathroom, ground floor, security, warehouse, maintenance, management, sales, hallway, laundry, gym, roofed outdoor area, common area, gazebo, armed firm, armed beam, armed pedestal, armed shoe, base, stair detail, shoe type, description, quantity, foundation detail run in permietro west, north and east of the terrain, terrain complete, foundation run, detail of foundation run, plane number, symbol, npt, lobby, column, glass, tempered, lower level of slab, flat head pin anchored to wall, building wall, guides support elevator both sides , detail of elevators, elevator guides, cargo suspension, access doors, lobby, level finished floor
Raw text data extracted from CAD file:
| Language | Spanish |
| Drawing Type | Detail |
| Category | Condominium |
| Additional Screenshots |
 |
| File Type | dwg |
| Materials | Glass, Other |
| Measurement Units | Metric |
| Footprint Area | |
| Building Features | Elevator |
| Tags | apartment, apartment building, autocad, building, condo, departments, DETAIL, doors, DWG, eigenverantwortung, Family, floor, FOUNDATION, group home, grup, house, mehrfamilien, multi, multifamily housing, ownership, partnerschaft, partnership, plan, walls, windows |








