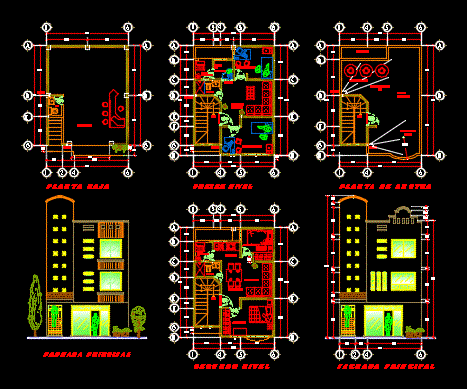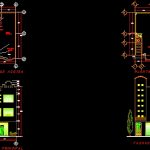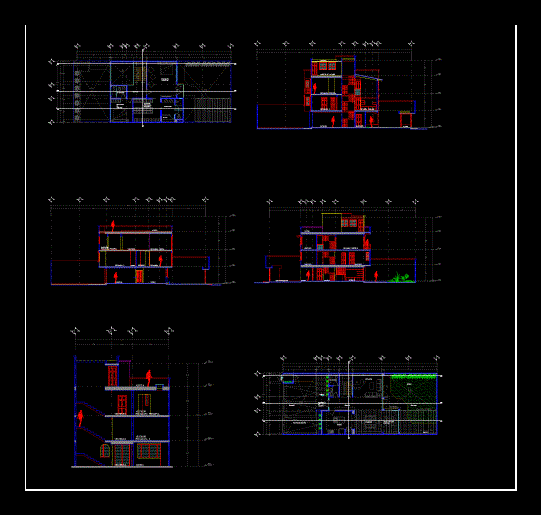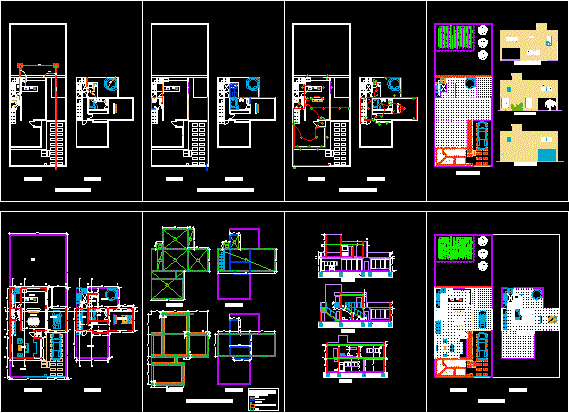Apartment House DWG Full Project for AutoCAD

The project consists of a single family with medical and commercial services department; It has several facades; and architectural plants with options: Ground Floor; shop and half bath; Access to the 1st level: two doctors
Drawing labels, details, and other text information extracted from the CAD file (Translated from Spanish):
access, north, cement-sand in drainage, logo, scale :, symbology, sketch of location, table of areas, surface of land, area of area in excess, surface of free area, upper floor area, total built surface, no. of inhabitants, hydraulic and sanitary data, rainwater down, black water down, septum register, b.a.p., b.a.n., material in hydraulic-copper installation, municipal outlet, total daily expenditure, cap. of the water tank, daily consumption per person, material in sanitary installation-pvc in drops and tubes, stair damper, salt. buttress, damper, lamp, board, switch, meter, contact, electrical symbology, plane:, fracc. peace, projected:, arq. low, group and grade:, school :, u.b.j., owner:, project :, address:, karen red meneses, meters, dimension:, drew:, ramiro red rye, date:, residential house, plant arq. high, low, b. to. p., b. to. m., b. to. n., light well, drying area
Raw text data extracted from CAD file:
| Language | Spanish |
| Drawing Type | Full Project |
| Category | House |
| Additional Screenshots |
 |
| File Type | dwg |
| Materials | Other |
| Measurement Units | Metric |
| Footprint Area | |
| Building Features | |
| Tags | apartamento, apartment, appartement, aufenthalt, autocad, casa, chalet, commercial, consists, department, dwelling unit, DWG, facades, Family, full, haus, house, local, logement, maison, medical, offices, Project, residên, residence, sale, Services, single, unidade de moradia, villa, wohnung, wohnung einheit |








