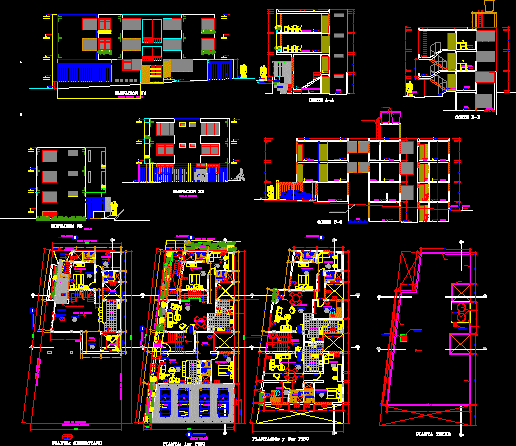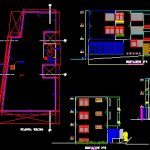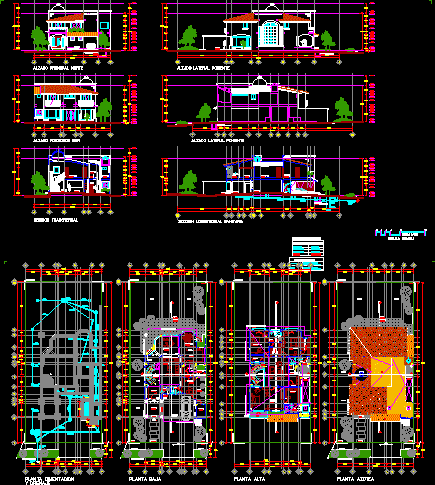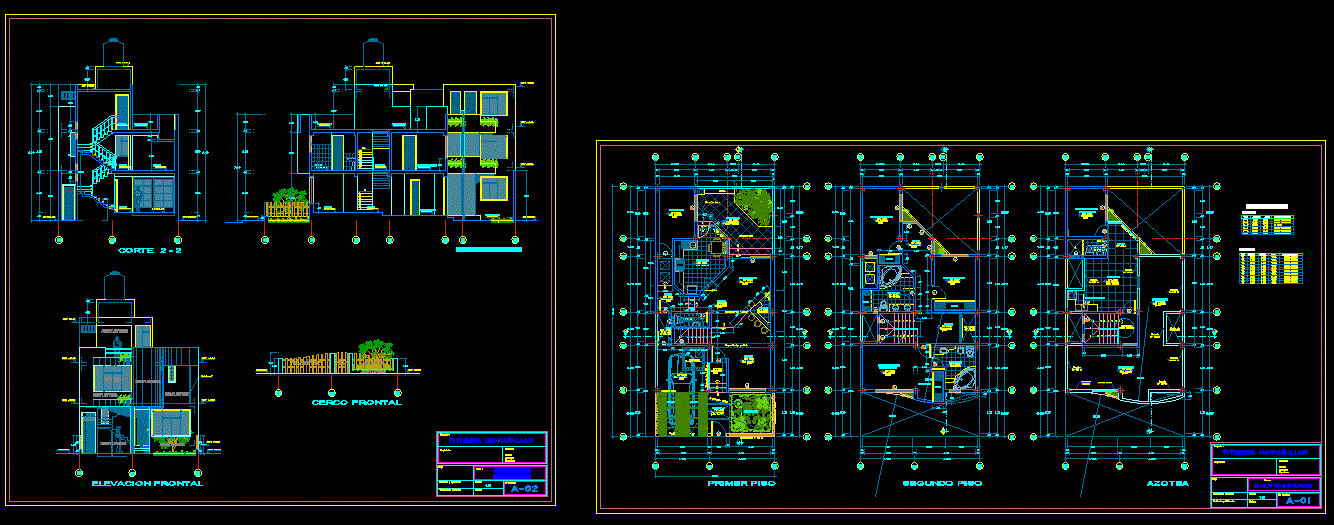Apartment House DWG Section for AutoCAD

Plants – Sections – Elevations
Drawing labels, details, and other text information extracted from the CAD file (Translated from Spanish):
npt, jiron machu pichu, elevation, block of glass, terrace, dressing room, parquet floor, ceramic floor, laundry, study, dining room, ceiling projection, kotosh street, parking, sliding door, hall, garden, game room, bar, Kitchenette, be, border with street machu pichu, room, bathroom, bedroom, climbing cat stairs, for inspection of elevated tank, kitchen, hall, entrance, living room, limit with passage, deposit, gardener, fence, door, cut aa, level of passage, court bb, level of path, plant: basement, property limit, court cc, patio, elevated tank, ladder for inspection, passage, for inspection of, with security grid, elevated tank, arrives cat ladder, slab projection, ladder, projection of, roof plant, natural level of the terrain, projection of the terrain, tempered glass screen, main, secondary, removal, lattice of, wood, isolation garden
Raw text data extracted from CAD file:
| Language | Spanish |
| Drawing Type | Section |
| Category | House |
| Additional Screenshots |
 |
| File Type | dwg |
| Materials | Glass, Wood, Other |
| Measurement Units | Metric |
| Footprint Area | |
| Building Features | Garden / Park, Deck / Patio, Parking |
| Tags | apartamento, apartment, appartement, aufenthalt, autocad, casa, chalet, dwelling unit, DWG, elevations, haus, house, logement, maison, plants, residên, residence, section, sections, unidade de moradia, villa, wohnung, wohnung einheit |








