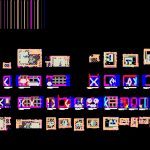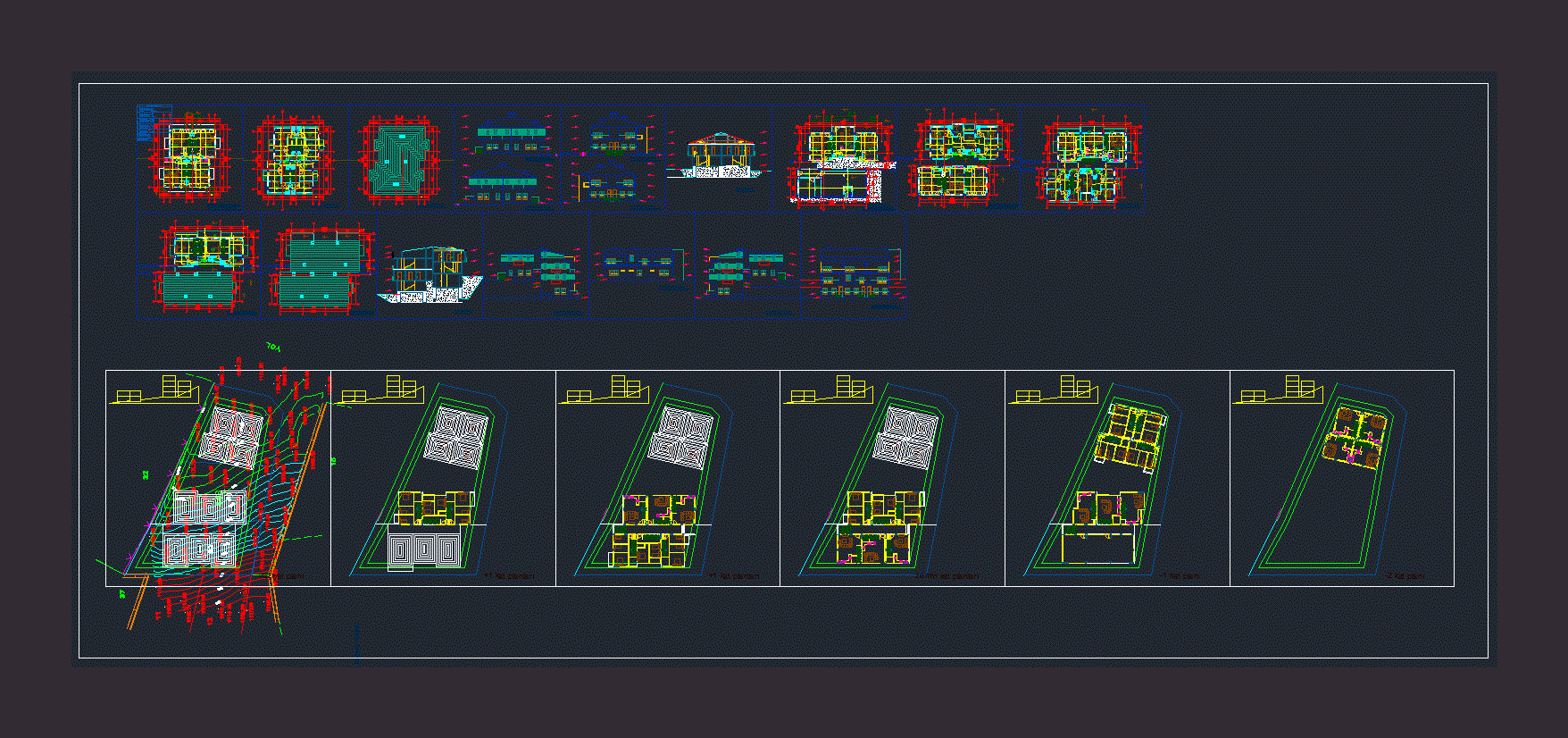Apartment Interior DWG Plan for AutoCAD
ADVERTISEMENT

ADVERTISEMENT
Layout Plans for an apartment; from a highrise building; located in jaipur; India. This job contains all the interior floor plans for the apartment and all the Interior elevations; inculding the finishes.
Drawing labels, details, and other text information extracted from the CAD file:
lift, shaft, kitchen, toilet, bedroom, dining, lobby, lobby, balcony, cut-out, ele., shaft, f.h.c., projection at lintel lvl., sunk, final submission stage, bedroom
Raw text data extracted from CAD file:
| Language | English |
| Drawing Type | Plan |
| Category | House |
| Additional Screenshots |
 |
| File Type | dwg |
| Materials | Wood, Other |
| Measurement Units | Metric |
| Footprint Area | |
| Building Features | |
| Tags | apartamento, apartment, appartement, appartment, aufenthalt, autocad, building, casa, chalet, dwelling unit, DWG, haus, highrise, house, india, interior, job, layout, located, logement, maison, plan, plans, residên, residence, unidade de moradia, villa, wohnung, wohnung einheit |








