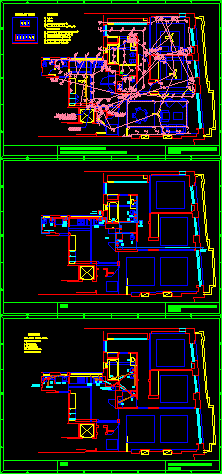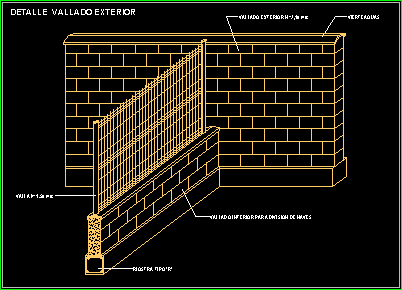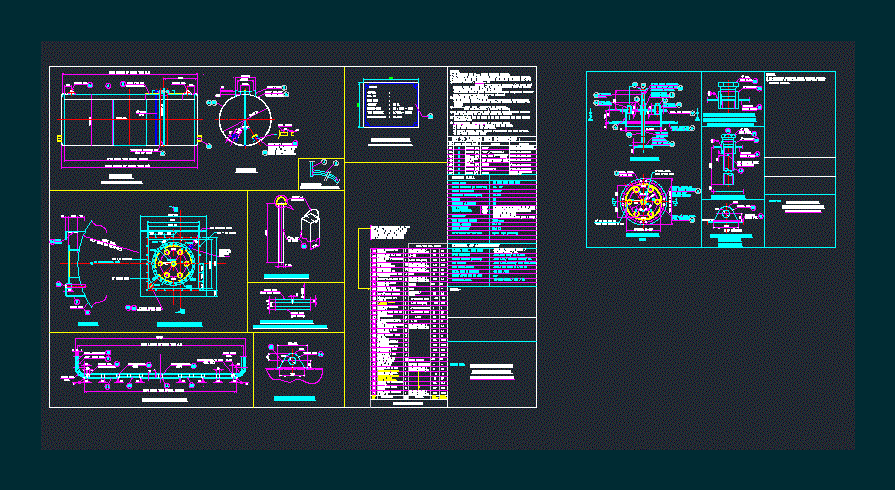Apartment – Mech- Elect- Plumb DWG Block for AutoCAD

Apartment – Mech- Elect- Plumb
Drawing labels, details, and other text information extracted from the CAD file (Translated from Spanish):
Plant electrical installations esc .:, T.g, Entr., stairs, Box t.e, Ll.g, C. descent, cold water, upright, Hot water, P.c, P.l, Cold water supply, Service bobbin, Bobbin, Central box, Of stamps, Outline chart references, Breaker, Breaker, Air conditioning living, Living room, Living lights fans, Kitchen, Bathroom corridor lights, Air conditioning bedroom, Air-conditioning, Fan kitchen, Note: tv lines go by floor lines of lighting go by ceiling, Food, General board, Line input box, Dpto. comes, Per box of, Plant inst. Hot cold water esc .:, note:, service, Ll.g, P.c, P.l, Down drain, Plant inst. Escac cloacal esc .:, note:, P.a., Cloacal hºfº, Shower grid, Lv, P.a., Ba, P.a., Down drain, spout, Connection, branch, rack, shower, spout, references, P.p.a: open floor pool, B.a: access mouth, washes clothes, Dishwasher, P.c: kitchen sink, P.l: washing sink, Gas connection
Raw text data extracted from CAD file:
| Language | Spanish |
| Drawing Type | Block |
| Category | Mechanical, Electrical & Plumbing (MEP) |
| Additional Screenshots |
 |
| File Type | dwg |
| Materials | |
| Measurement Units | |
| Footprint Area | |
| Building Features | Pool, Car Parking Lot |
| Tags | apartment, autocad, block, DWG, einrichtungen, elect, facilities, gas, gesundheit, l'approvisionnement en eau, la sant, le gaz, machine room, maquinas, maschinenrauminstallations, plumb, provision, wasser bestimmung, water |








