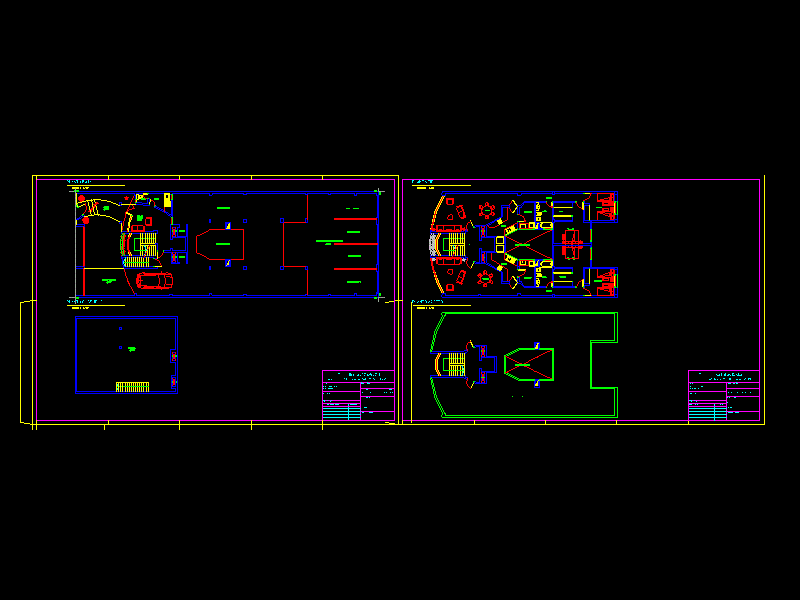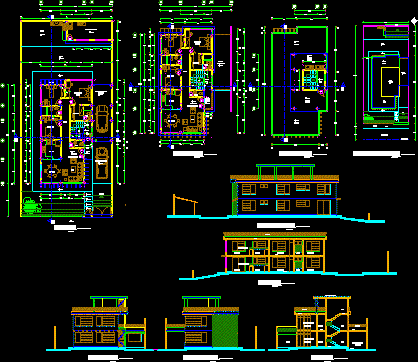Apartment Prototype DWG Block for AutoCAD

PROTOTYPE OF APARTMENTS TWO ROOMS
Drawing labels, details, and other text information extracted from the CAD file (Translated from Spanish):
parking lot, Deposit, parking lot, bedroom, kitchen, kitchen, principal, bedroom, accessible terrace, low level, scale, legajo nº, Last name:, observations:, chair arqs. pollone pavon fornari, facilities, group no, arq nilda millo, j.t.p .:, National University of La Plata, year, plane of: esc, date:, firm:, approval, installation of:, assistant, arq analista walter, ground floor subsoil, l.m, type plant, scale, roof plant, scale, subsoil, scale, legajo nº, Last name:, observations:, chair arqs. pollone pavon fornari, facilities, group no, arq nilda millo, j.t.p .:, National University of La Plata, year, plane of: esc, date:, firm:, approval, installation of:, assistant, arq analista walter, plant type plant roof, to be, pipeline, dinning room, palier, bath, e.m, l.m, e.m, vehicular income, yard, office, subsoil, access, access, hall of, dressing room, bath, aisle, laundry, Deposit, bedroom, dressing room, bedroom, principal, bath, laundry, light air well, to be, dinning room, aisle, pipeline, Deposit, light air well, pipeline
Raw text data extracted from CAD file:
| Language | Spanish |
| Drawing Type | Block |
| Category | Condominium |
| Additional Screenshots |
 |
| File Type | dwg |
| Materials | |
| Measurement Units | |
| Footprint Area | |
| Building Features | Deck / Patio, Parking, Garden / Park |
| Tags | apartment, apartments, autocad, block, building, condo, DWG, eigenverantwortung, Family, group home, grup, mehrfamilien, multi, multifamily housing, ownership, partnerschaft, partnership, Project, prototype, rooms |








