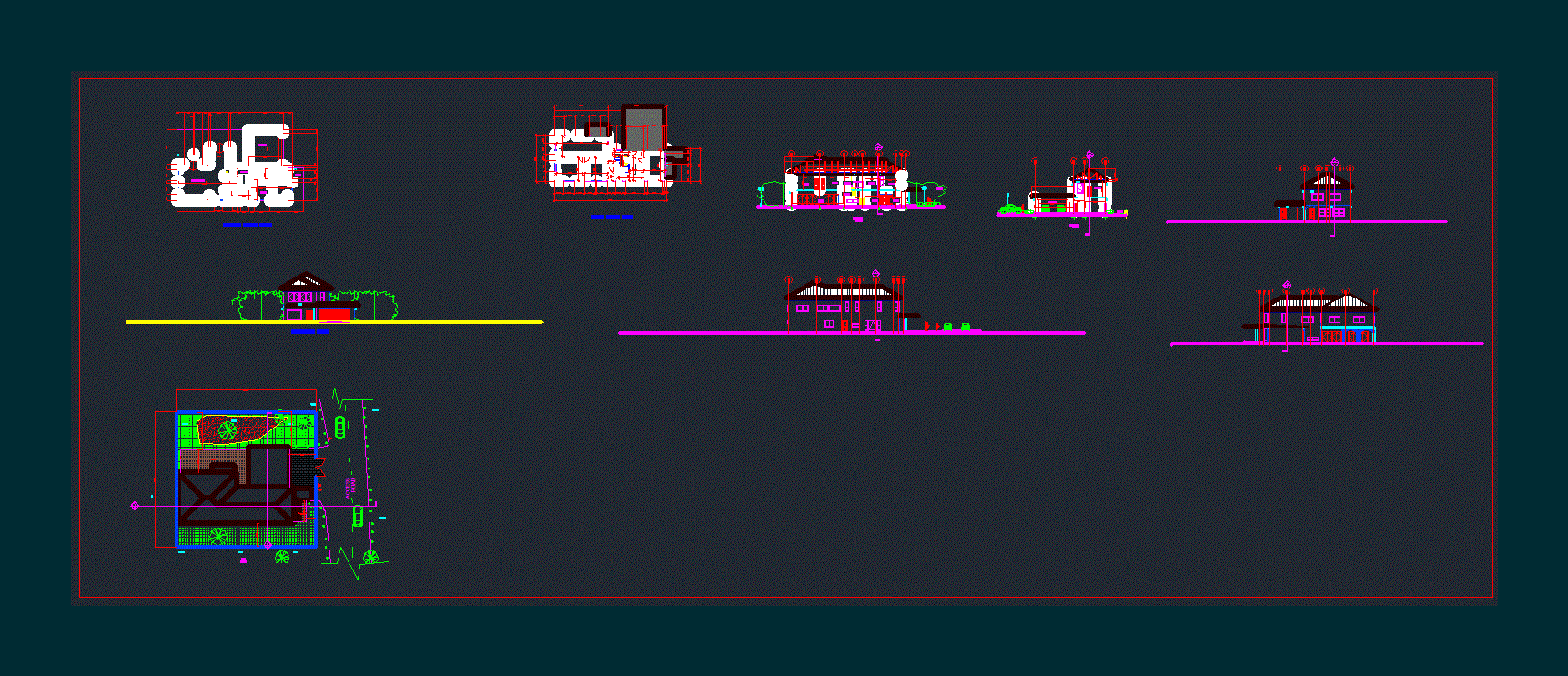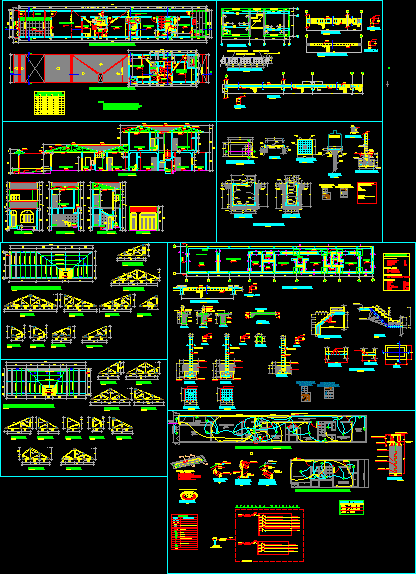Apartment Remodelation 3D DWG Model for AutoCAD
ADVERTISEMENT

ADVERTISEMENT
3d Apartment Remodelation
Drawing labels, details, and other text information extracted from the CAD file (Translated from Spanish):
Turkish-Turkish baths, group cr ltda., arq. gloria stolen r., contains :, design :, scale :, project: club the mountain, design-construction-urbanism-audit-consultoria, arq. jose luis ricaurte t., aprobo :, file :, works to be done :, including a telephone shower, g.s.h.r., drawing :, date :, revision:
Raw text data extracted from CAD file:
| Language | Spanish |
| Drawing Type | Model |
| Category | House |
| Additional Screenshots |
 |
| File Type | dwg |
| Materials | Other |
| Measurement Units | Metric |
| Footprint Area | |
| Building Features | |
| Tags | apartamento, apartment, appartement, aufenthalt, autocad, casa, chalet, dwelling unit, DWG, haus, house, logement, maison, model, remodelation, residên, residence, unidade de moradia, villa, wohnung, wohnung einheit |








