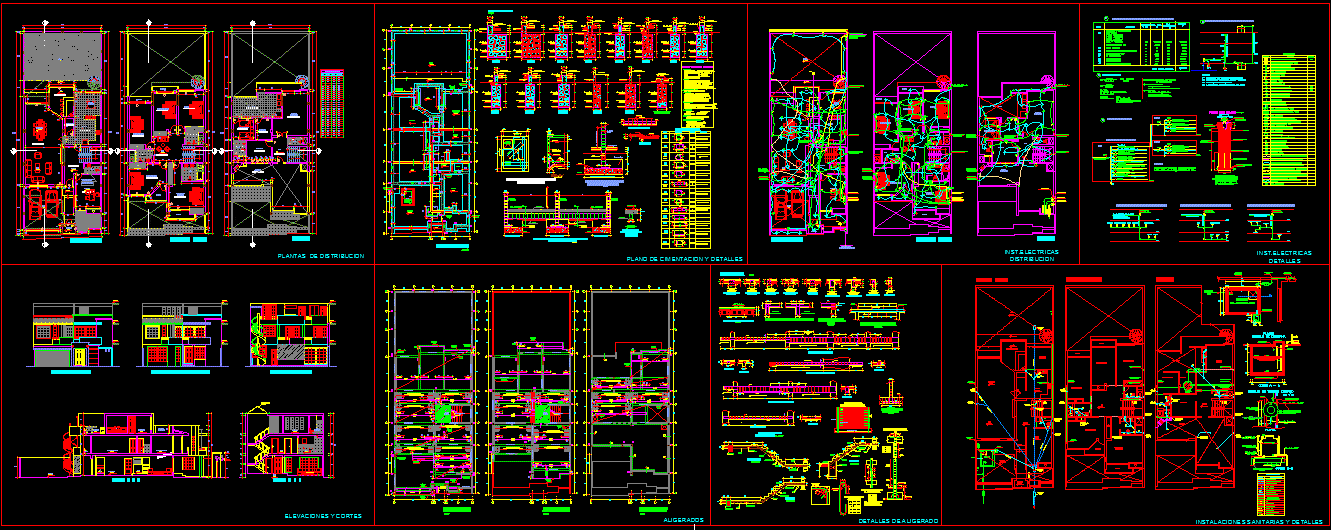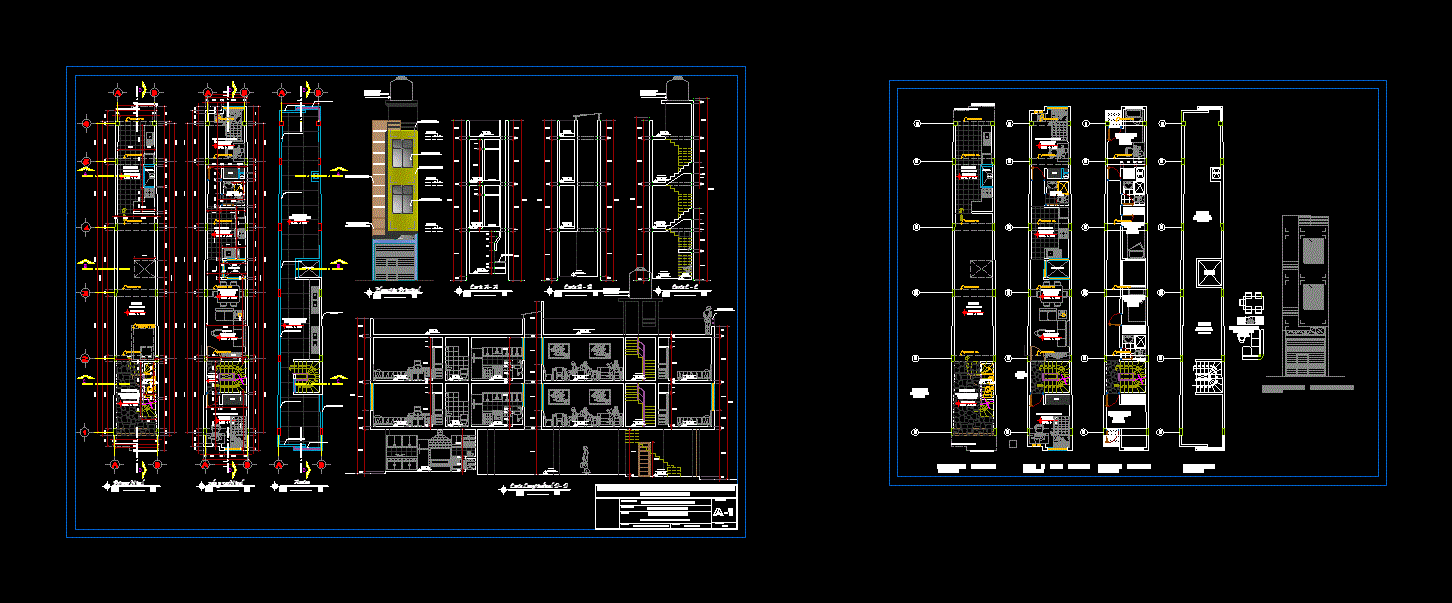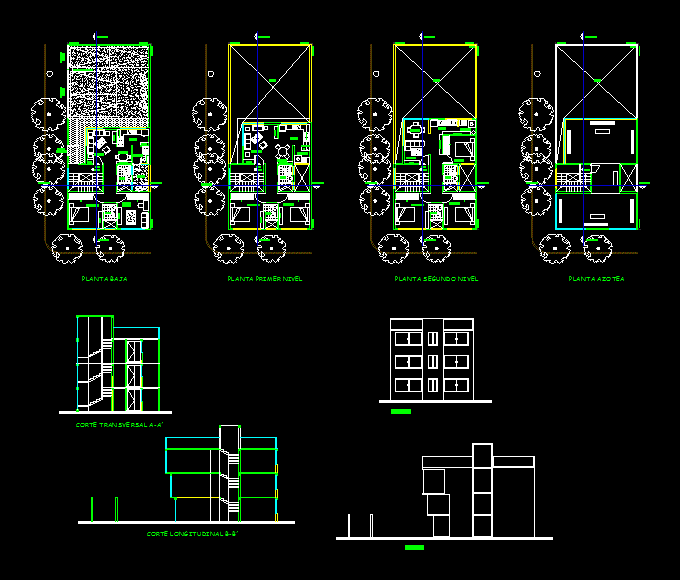Apartment Three Levels DWG Plan for AutoCAD

Apartment building three levels above ground coral, comes with detail cuts, facades, floor plans, electrical, mechanical, etc.
Drawing labels, details, and other text information extracted from the CAD file (Translated from Spanish):
of the permit, structural notes:, Accelerators of waterproofing will be used according to, the structural parts will be deformed according to what the, the specifications indicated by the director of the project., project director., all joints between steel bars will be times the diameter used, never less meters, Any doubt omission should be consulted with the, All dimensions must be respected as, At the base of the stroke the scaler should not be used., all the sections are indicated in the plant, General notes, the samples that this indicates consider, the aggregate must be clean of clay other, the contractor should notify the inspector with, shortly the date you plan to do, each in order that this can, schedule the revision of the steel form, outstanding elements windows should be, the details of moldings on doors, consulted sufficiently in advance with the, responsible professional before being built., the contractor will submit for approval the, all dimensions are given in, of architectural distribution., professional inspector of the work., except where indicated otherwise., necessary., of reinforcement., material that could be harmful., of the permit, scheduled for departure, siphon in, Drinking water indicated, symbol, sewage pipe ind., drinking water pipe, description, mechanical symbology, pvc mm diameter, gate valve, register machine, rises drinking water ind., s.a.p., wastewater drain ind., b.a.n, fat trap, t.g, potable water pipe ind., t.a.p, sewage pipe ind., so, soapy water pipe ind., t.a.j, drainage in ind., the drinking water pipe will be mm in intake, The drains of the pieces said diameters will be:, washrooms, sink drains of floor, toilets, the drainage pipes for minors will have a, minimum slope of, ventilation pipes for sewage will have a slope, minimum of towards the individual drains of the sanitary pieces., the diameters of the pipes are given in millimeters., Pipes will go less than indicated otherwise., all underground plastic pipes shall be covered with a, poor concrete bed., in the power supply of each of the sanitary pieces, a tube length of the same will be installed, diameter of the feeding to cushion the hammer blows., the threaded joints of the pipeline must be sealed, with similar teflon approved., Toilets will be connected to the floor by means of plastic flanges, metal asbestos packaging zero other appropriate material., In sewage pipes the direction changes will be made, Only using elbows with Greek sanitary tee., All mechanical installation will be done according to the American standards, standard national plumbing code., mechanical notes, open a mm reducer for each output., considered as showing the general disposition of the, potable water system flats rainwater must, systems owing the contractor based on them having the loc
Raw text data extracted from CAD file:
| Language | Spanish |
| Drawing Type | Plan |
| Category | Condominium |
| Additional Screenshots |
 |
| File Type | dwg |
| Materials | Concrete, Plastic, Steel, Other |
| Measurement Units | |
| Footprint Area | |
| Building Features | Garage, Deck / Patio |
| Tags | apartment, apartments, autocad, building, condo, cuts, DETAIL, DWG, eigenverantwortung, facades, Family, floor, ground, group home, grup, levels, mehrfamilien, multi, multifamily housing, ownership, partnerschaft, partnership, plan, plans, three levels |








