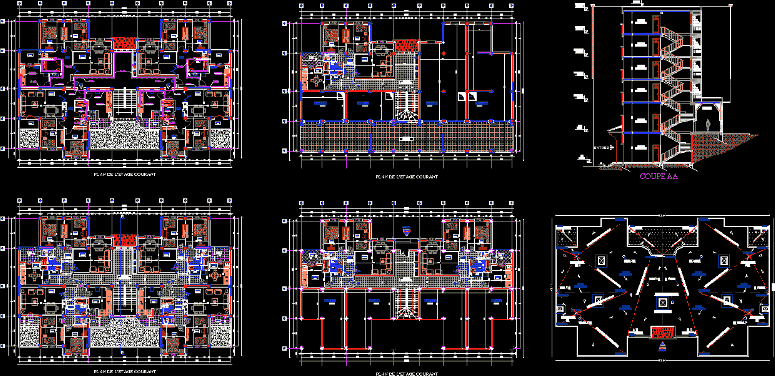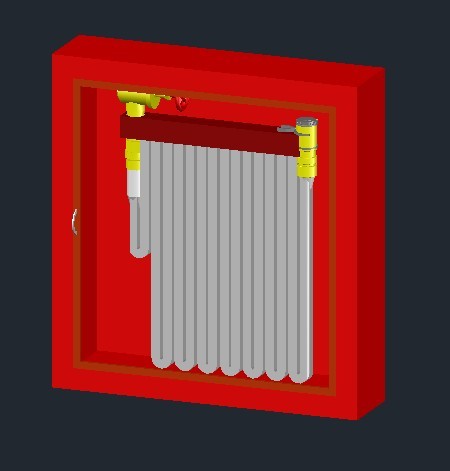Apartment Tower, 5 Storeys–Algeria DWG Section for AutoCAD

Gound floor and 5 levels – general plan- section – terrace
Drawing labels, details, and other text information extracted from the CAD file (Translated from French):
Entrance, slope flow direction, gas, water, elec, stay, s.d.b, dryer, lobby, stay, lobby, s.d.b, rank, rank, loggia, stay, s.d.b, dryer, lobby, stay, lobby, s.d.b, rank, rank, loggia, dryer, dryer, cooked, e.f, E.C., e.f, E.C., e.f, E.C., e.f, E.C., e.f, E.C., e.f, E.C., e.f, E.C., e.f, E.C., e.f, E.C., e.f, E.C., e.f, E.C., e.f, E.C., e.f, E.C., e.f, E.C., e.f, water heater, gas, water, elec, stay, cooked, s.d.b, dryer, lobby, stay, lobby, s.d.b, rank, loggia, stay, cooked, s.d.b, dryer, lobby, stay, lobby, s.d.b, rank, rank, loggia, distribution hall, dryer, dryer, rank, cooked, cooked, gas, water, gallery, local, local, s.d.b, dryer, lobby, stay, rank, local, local, distribution hall, to depot, elec, cooked, water, elec, gas, cooked, s.d.b, dryer, lobby, stay, rank, deposit, cooked, s.d.b, dryer, lobby, stay, rank, deposit, deposit, distribution hall, Entrance, lvl, ground floor, floor, distribution hall, distribution hall, Entrance, terrace, lvl, section A-A, floor plan, block, fractional joint, fractional joint, slope flow direction, How to get there, slope flow direction, fractional joint, fractional joint, slope flow direction, slope flow direction, pvc gas ventilation, deposit, gallery
Raw text data extracted from CAD file:
| Language | French |
| Drawing Type | Section |
| Category | Construction Details & Systems |
| Additional Screenshots |
|
| File Type | dwg |
| Materials | |
| Measurement Units | |
| Footprint Area | |
| Building Features | |
| Tags | apartment, assoalho, autocad, condominium, deck, DWG, fliese, fließestrich, floating floor, floor, flooring, fußboden, general, holzfußboden, levels, multifamily, piso, plan, plancher, plancher flottant, section, terrace, tile, tower |








