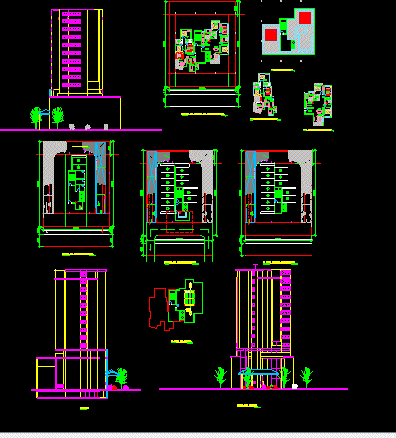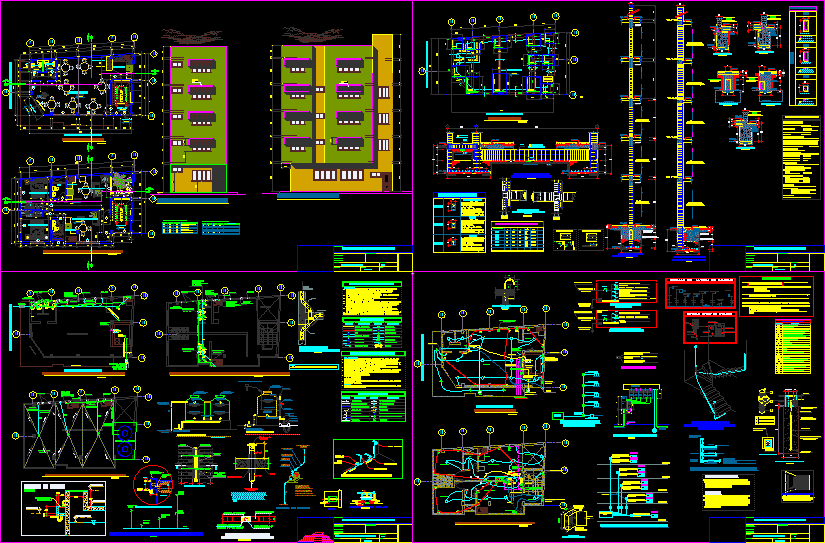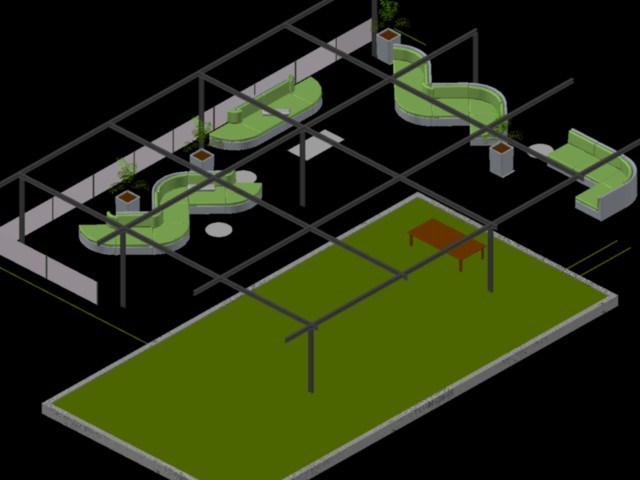Apartments Building DWG Block for AutoCAD
ADVERTISEMENT

ADVERTISEMENT
Apartment building one family
Drawing labels, details, and other text information extracted from the CAD file (Translated from Galician):
park plant, architectural plant of model b apartment, architectural plant of model apartment, roof plant, project. ramp, deposit, project beam, constructive detail, architectural floor of social area, separemanetos general plant, right lateral elevation, frontal elevation, section
Raw text data extracted from CAD file:
| Language | Other |
| Drawing Type | Block |
| Category | Condominium |
| Additional Screenshots |
 |
| File Type | dwg |
| Materials | Other |
| Measurement Units | Metric |
| Footprint Area | |
| Building Features | Garden / Park |
| Tags | apartment, apartments, autocad, block, building, condo, DWG, eigenverantwortung, Family, group home, grup, mehrfamilien, multi, multifamily housing, ownership, partnerschaft, partnership |








