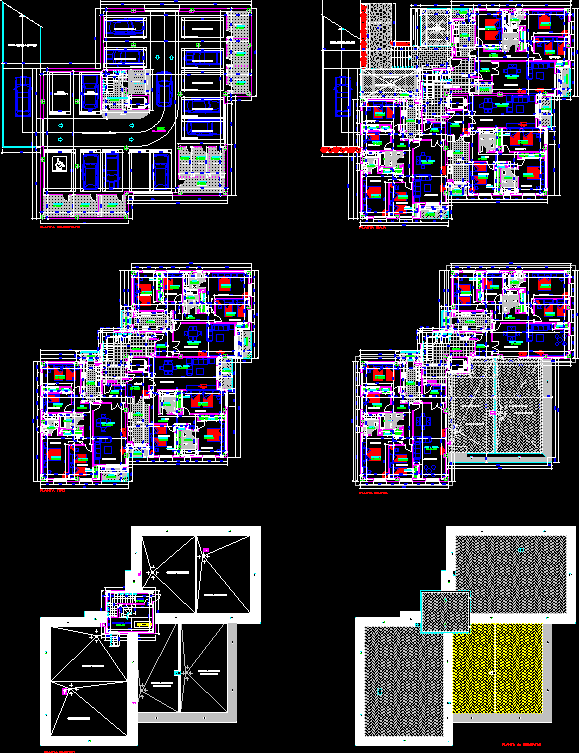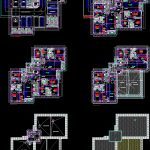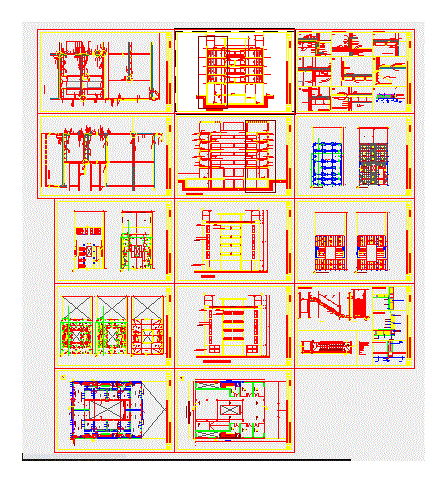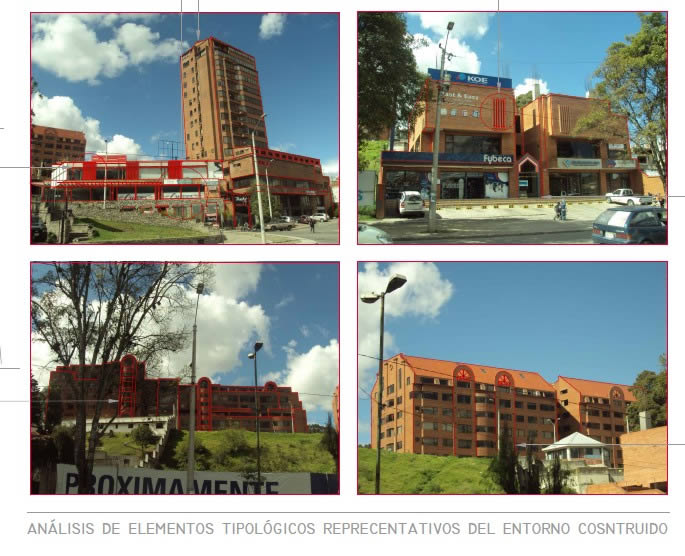Apartments Building DWG Plan for AutoCAD
ADVERTISEMENT

ADVERTISEMENT
14 apartments building – Floorplans – furniture plans – measurements
Drawing labels, details, and other text information extracted from the CAD file (Translated from Spanish):
semisotano plant, street for the circulation of vehicles, elevator, vestibule of independence, meters, water, square, garage, meters water, sidewalk, ground floor, pedestrian access to housing, access ramp to zaguan the building, kitchen, gallery, housing a, hall, zagüan, housing b, housing c, living room, terrace, step, passable terrace, light meters, wardrobe, living room, fourth floor, plant caseton, floor decks, staircase, elevator machinery room, deck passable, fourth floor, metal staircase, floor type
Raw text data extracted from CAD file:
| Language | Spanish |
| Drawing Type | Plan |
| Category | Condominium |
| Additional Screenshots |
 |
| File Type | dwg |
| Materials | Other |
| Measurement Units | Metric |
| Footprint Area | |
| Building Features | Deck / Patio, Garage, Elevator |
| Tags | apartment, apartments, autocad, building, condo, DWG, eigenverantwortung, Family, floorplans, furniture, group home, grup, measurements, mehrfamilien, multi, multifamily housing, ownership, partnerschaft, partnership, plan, plans |








