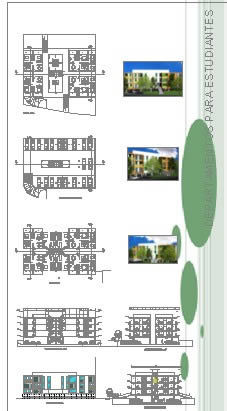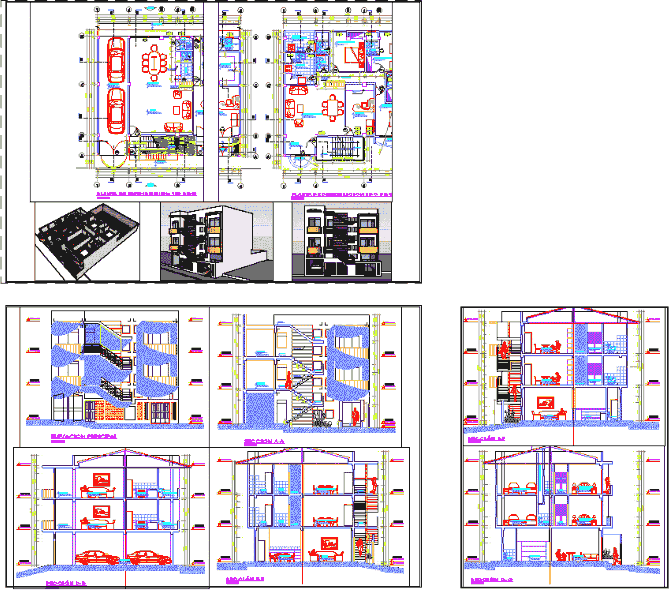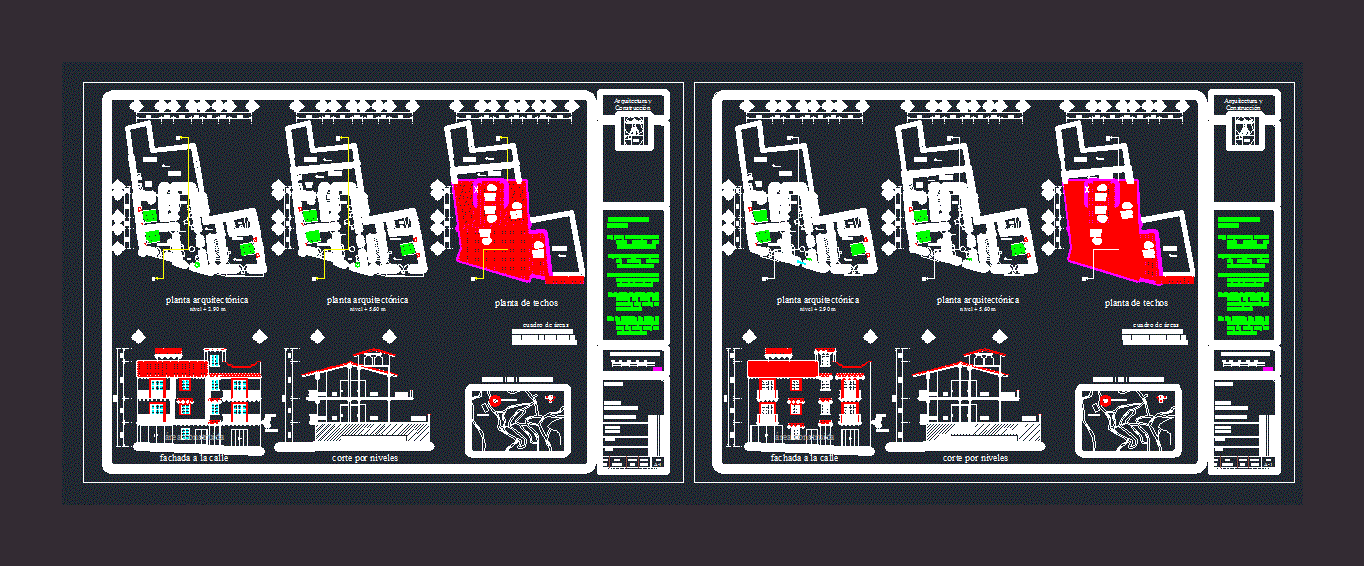Apartments Building DWG Section for AutoCAD
ADVERTISEMENT
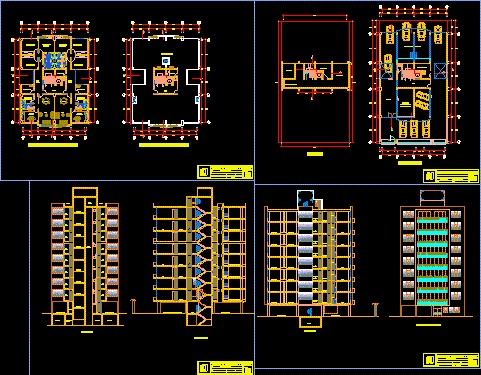
ADVERTISEMENT
Apartments Building – Plants – Sections – Elevations
Drawing labels, details, and other text information extracted from the CAD file (Translated from Spanish):
ss.hh, kitchen, court a-a, main elevation, room, service, parking, master, bedroom, ss.hh., dining room, hall, second to ninth floor, first floor, service, laundry, living, bco. of meters, basement, cistern, court c-c, machines, room, master bedroom, court b – b, multipurpose room – administration, deposit, staircase, rest, elevator, duct, roof, e s t a c i o n a m i n t o, dep. trash, service yard, salon, multiple uses, administration, waiting, area equipment, pumping, scale :, national university of sanagustin, faculty of architecture, ayurbanismo, structural analysis, rodriguez b., elizabeth, chair :, student :, date :, topic : course:, mendoza or., mariana
Raw text data extracted from CAD file:
| Language | Spanish |
| Drawing Type | Section |
| Category | Condominium |
| Additional Screenshots |
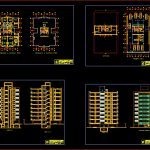 |
| File Type | dwg |
| Materials | Other |
| Measurement Units | Metric |
| Footprint Area | |
| Building Features | Garden / Park, Deck / Patio, Elevator, Parking |
| Tags | apartment, apartments, autocad, building, condo, DWG, eigenverantwortung, elevations, Family, group home, grup, mehrfamilien, multi, multifamily housing, ownership, partnerschaft, partnership, plants, section, sections |



