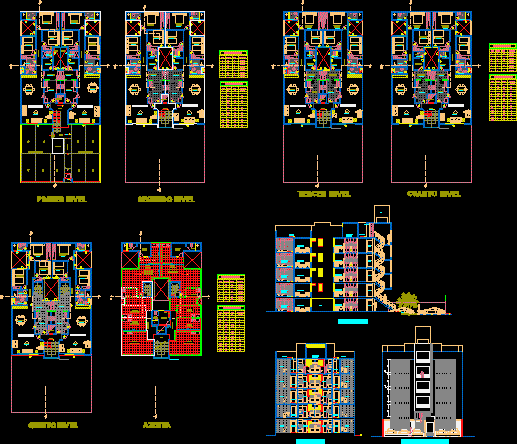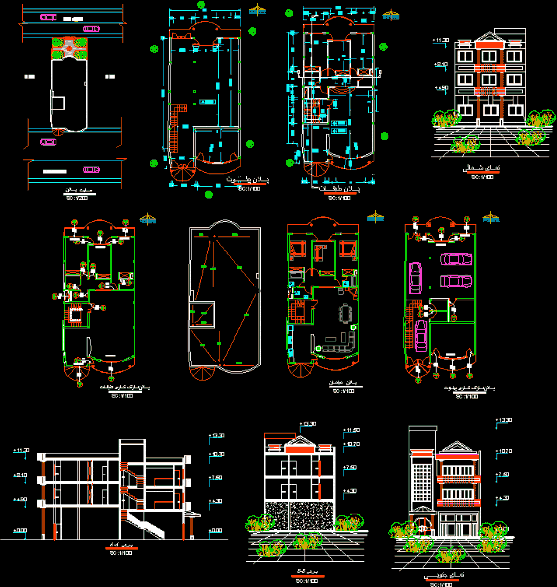Apartments Building DWG Section for AutoCAD
ADVERTISEMENT

ADVERTISEMENT
Apartments Building – Plants – Sections – Elevations
Drawing labels, details, and other text information extracted from the CAD file (Translated from Spanish):
fifth level, hall, main, bedroom, laundry, sh, dining room, kitchen, roof, second level, deposit, third level, cut a – a ‘, sshh, passage, machine room, b – b’ cut, sill , height, type, width, box of bays, main elevation, metal railing, first level, bathroom visit, patio, fourth level, elevator, cat stairs, tea, entrance, garden, parking, servic., dormit., laundry, – Tendal, bathroom, storage, watchman, sh., metal ladder
Raw text data extracted from CAD file:
| Language | Spanish |
| Drawing Type | Section |
| Category | Condominium |
| Additional Screenshots |
 |
| File Type | dwg |
| Materials | Other |
| Measurement Units | Metric |
| Footprint Area | |
| Building Features | Garden / Park, Deck / Patio, Elevator, Parking |
| Tags | apartment, apartments, autocad, building, condo, DWG, eigenverantwortung, elevations, Family, group home, grup, mehrfamilien, multi, multifamily housing, ownership, partnerschaft, partnership, plants, section, sections |








