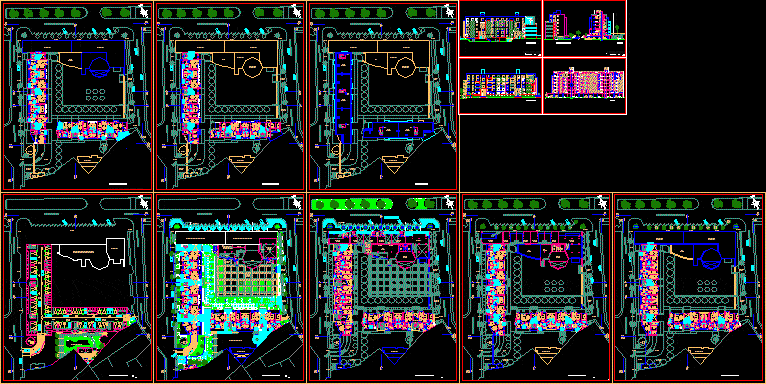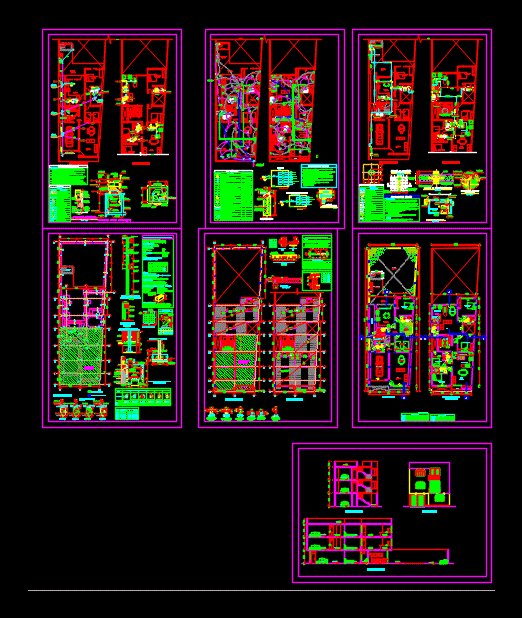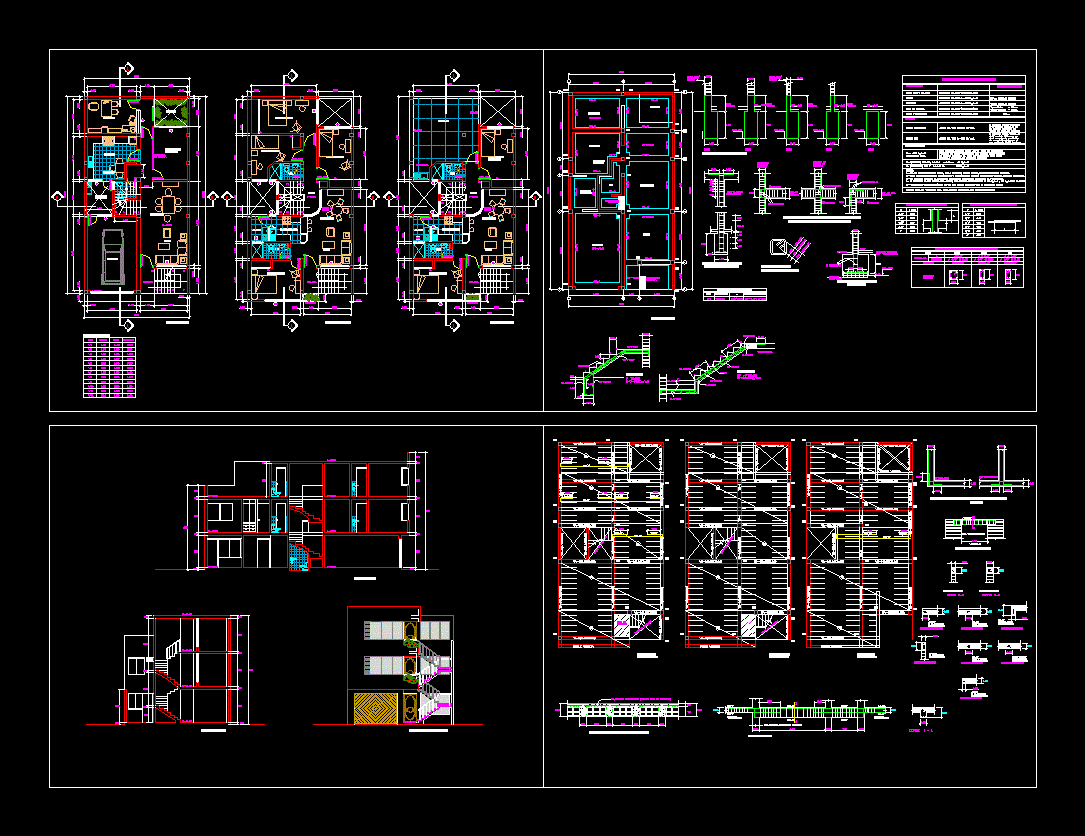Apartments Building DWG Section for AutoCAD

Apartments Building – Plants – Sections – Elevations –
Drawing labels, details, and other text information extracted from the CAD file (Translated from Spanish):
made by coconut, hall, dep., basement, patio, top, sh, entrance, address, children’s play area, children’s play area, seal, sh, room, dining room, serv., dor., mall, be, dor . serv., projection of services, trade, projection of trade, francisco mostajo, males, bicycles, polished concrete, ladies, bar, var., plaza, sum, muj., deposit, stage, jerusalen, avenidaejercito, aerobics, women, appliances, gym, dressing, men, terrace, street, nursery, nm, ramp, control, housing, concierge, garden, project, door, lift, second level, set, first level, set, scale: basement, set, third level, set, fourth level, set, fifth level, set, bar, studio, est., sixth level, set, balcony, services, roof, roof set, access, c. maq., bas., kitchen, closet, parking, court b – b, machines, room, ventilation duct, cut a – a, entrance parking, main lift, rear elevation, fredy antonio condori flowers, arq, advisors :, date: high and medium density housing, thesis :, flat :, lamina :, theme :, arq. alfredo lopez l., arq. cesar marquez m., arq. mauricio huaco, arq. alvaro pastor c., lift and cut to -a, bicycles and strollers, machine room, tank, water, garbage duct, dep. trash, board
Raw text data extracted from CAD file:
| Language | Spanish |
| Drawing Type | Section |
| Category | Condominium |
| Additional Screenshots |
 |
| File Type | dwg |
| Materials | Concrete, Other |
| Measurement Units | Metric |
| Footprint Area | |
| Building Features | Garden / Park, Deck / Patio, Parking |
| Tags | apartment, apartments, autocad, building, condo, DWG, eigenverantwortung, elevations, Family, group home, grup, mehrfamilien, multi, multifamily housing, ownership, partnerschaft, partnership, plants, section, sections |








