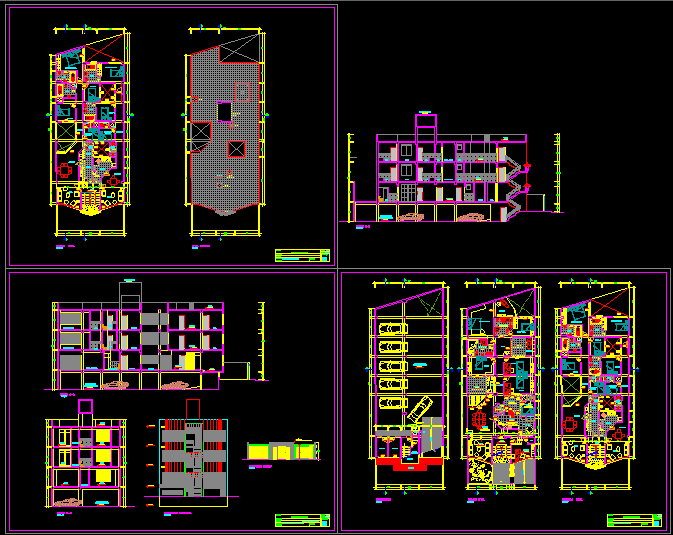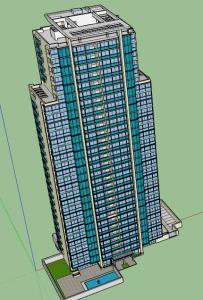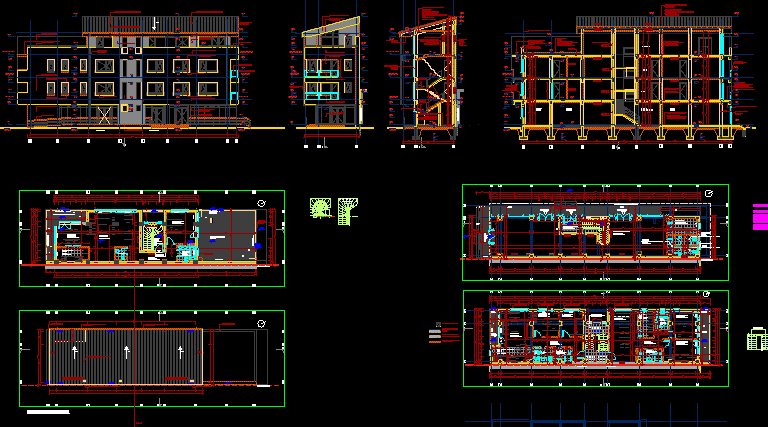Apartments Building In Historical Center Of Malaga (Spain) DWG Full Project for AutoCAD

Complete basic project – Plant – Elevation – Bounding
Drawing labels, details, and other text information extracted from the CAD file (Translated from Spanish):
patio, bathroom, study, staircase, elevator, bedroom, living room-kitchen, exit to, bjoa, bjob, entrance building, elec., font., riti, work bookcase, common area, mailboxes, comes from, ground floor, living room-kitchen, sup m, table of surfaces, first floor, total usable area, total built surface, total first floor, usable area, surface area, by use, useful surface housing, useful surface common area, sup.construida housing , His p. built common area, forecast, down, fecal, contiguous housing mediator, legend of plots, wet rooms, brick factory, party, roof tile, low-b housing, total ground floor, low-to-home, insulation, sidewalk, floor plans, llagueado in façade, behind, natural terrain, glass, second floor, total second floor, pens, distribution, dimension, note: – this plan will serve as a model for the measurements of the masonry plan of this project
Raw text data extracted from CAD file:
| Language | Spanish |
| Drawing Type | Full Project |
| Category | Condominium |
| Additional Screenshots |
 |
| File Type | dwg |
| Materials | Glass, Masonry, Other |
| Measurement Units | Metric |
| Footprint Area | |
| Building Features | Deck / Patio, Elevator |
| Tags | apartment, apartments, autocad, basic, building, center, complete, condo, DWG, eigenverantwortung, elevation, Family, full, group home, grup, historical, malaga, mehrfamilien, multi, multifamily housing, ownership, partnerschaft, partnership, plant, Project, spain |








