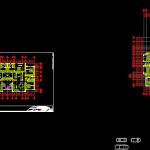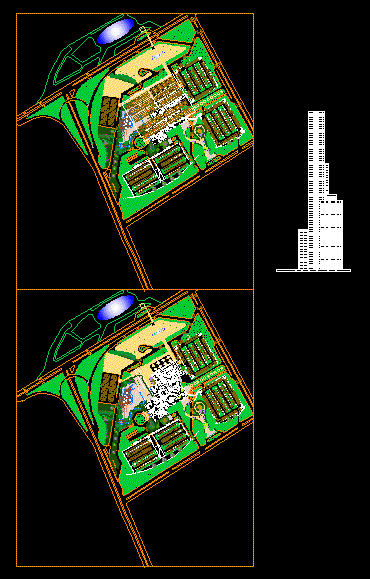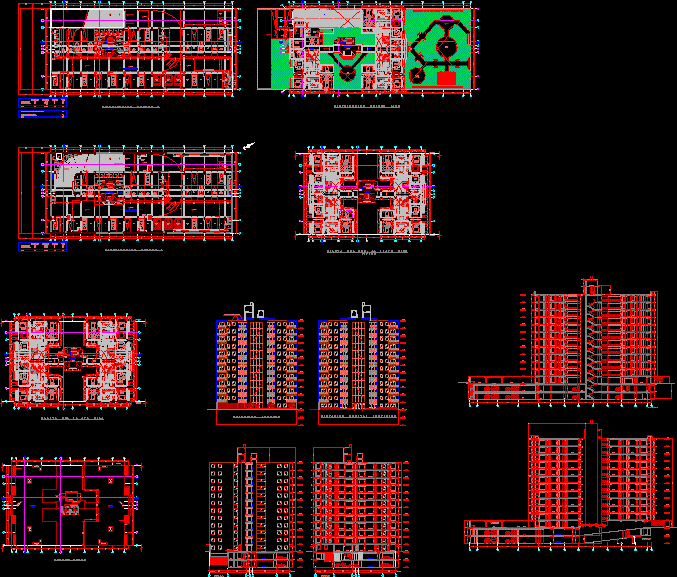Apartments–Design Studies For 3 Buildings DWG Plan for AutoCAD

FILE WITH FLOORPLANS ONLY FOR THREE DISTINCT APARTMENT BUILDINGS. TWO ARE BUILDINGS HAVE TWO 2 ROOM APARTMENTS EACH FLOOR. tHE THIRD IS IRREGULAR SHAPED AND HAS 5 APARTMENTS PER FLOOR OF 2 AND 3 ROOMS.
Drawing labels, details, and other text information extracted from the CAD file (Translated from Spanish):
open soul pre-cast joist, block wall, enclosure chain, concrete vault, welded Mesh, concrete layer cast on site, reinforcing rod no. fy kg cm, armex fy kg cm cm est cm, armex fy kg cm cm est cm, reinforcing rods no. fy kg cm, max., diam., diam, mm. min., diam., diam, lock chain, strut, vault, lock chain, vault, joist, lock chain, leveling, leveling godmother, vault, loading wall, leveling godmother, leveling godmother, strut, with mesh, Armor compression layer, godmother of, joist, vault, loading wall, loading wall, lock chain, with mesh, Armor compression layer, Armor compression layer, with mesh, concrete castle f’c kg cm armed with armex, dining room, npt, cross section b ‘, access, reception waiting room, wc waiting room, wc psychology, Wall, garden, access, slab, parapet, firm, garden, slab, concrete castle f’c kg cm armed with armex, concrete kg cm with with bar de, Concrete kg main cm secondary bars bars of cm, concrete kg cm with with bar de, detail of berths without scales, fill level of tezontle pomex stone with slope see rooftop plant, parapet, slab, concrete block f’c kg cm armed with armex reinforcement bar no., block for parapet, sand cement mortar nozzle, chamfer, stuck mortar cement sand, filling of tezontle stone pomex, hollow concrete slab, joist, compression layer f’c kg cm minimum thickness cm reinforced with electro-welded mesh, waterproofing base emulsion asphaltic hands coating with waterproofing comex years, flattened mortar cement sand finish finish minimum thickness cm, flattened gypsum minimum thickness cm seated with mesh for plafond, mesh for plafond, btap, bcaf, scac, Concrete kg cm with bars bar cm, concrete castle f’c kg cm armed with armex, concrete castle f’c kg cm armed with armex, detail of berths without scales, armed lock, bars f and kg cm central cm cm ends cm, bars of f and kg cm central cm cm ends cm, reinforcing rod no. fy kg cm, armex fy kg cm cm est cm, reinforcement rod fy kg cm, remodeling, Mr. Faustus pinto, door door division., design, Location, owner, draft, arq Aaron blond, date, flat, scale, dimension, key, July, graph, meters, lev, arq marco antonio ramírez vargas, arq marco antonio ramírez vargas almendro campestre villas del poplar c.p. pachuca de hgo tel., north, arq Aaron Blond Blonde Av. of the auction col. enlargement julia c.p. pachuca de hgo tel, graphic scale, remodeling, Mr. Faustus pinto, door door division., design, Location, owner, draft, arq Aaron blond, date, flat, scale, dimension, key, July, graph, meters, lev, arq marco antonio ramírez vargas, arq marco antonio ramírez vargas almendro campestre villas del poplar c.p. pachuca de hgo tel., north, arq Aaron Blond Blonde Av. of the auction col.
Raw text data extracted from CAD file:
| Language | Spanish |
| Drawing Type | Plan |
| Category | Condominium |
| Additional Screenshots |
 |
| File Type | dwg |
| Materials | Concrete, Plastic, Other |
| Measurement Units | |
| Footprint Area | |
| Building Features | Deck / Patio, Garden / Park |
| Tags | apartment, apartments, autocad, building, buildings, condo, condominium, DWG, eigenverantwortung, Family, file, floor, floorplans, group home, grup, Housing, irregular, mehrfamilien, multi, multifamily, multifamily housing, ownership, partnerschaft, partnership, plan, room, studies |








