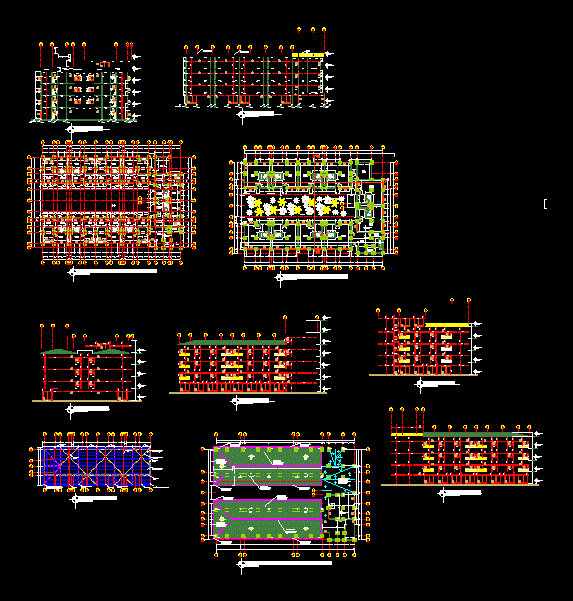Apartments DWG Detail for AutoCAD

Set of apartments in a single building, with architectural details and structural respective (from foundation to roof).
Drawing labels, details, and other text information extracted from the CAD file (Translated from Catalan):
bathroom, commercial premises, c o r d l l l a r a n o m b r e d d e s, m a r c a b e o d e l a l a l a l a l a l a s, towards cloth, potreros, a.v., a. v., buffalo access street, wastewater lands, bar john leandro, quinel, at the airport, entrance, joy, blue, airport goloson, curla, bank of plants, library, edif.admon., class room, crique, rnn, porton, banana, qda. the embroidery, workers, montevideo, col. In project, bus or bus, terminal, fourth battalion, board, field, pepsi, crique, main street, beach or bird, bird. main, green area, hill, r o o n a t o, r o o, beach, l a and a, leyde, municipal, fiscal dock, r e c a n g r e j l, diem, park, central, main street el rosario, main street san pablo, ave. the ceibon, bird. crab, broken, cabbage murcia, cabotage dock, t o r o n j a l, pje. d, h a c e n d a, the meadows, river cangrejal, desague, toronjales, area del rio, b o r d o, sanjon, p o t r e r o s, playa, bo. united nations, good americas, stadium, bird. the bastilla, victor hugo, estuary, bird. frame a. basement, bird ramon rosa, ave san isidro, bird the republic, bird cabins, bird jose cecilio del valle, hondonada, tegucigalpita, broken colorada, sea, lotion irias, coconut cultivation, cultivation of African palm, rio satuye, rio maria, broken sauce, peru, tourist center, toward the mountain, towards stones white, towards the beaches of the peru, embroidered, satuye, towards paved road, hacienda calcarra, village, corozal, towards corozal, river juana leandra, towards jutiapa, river juana leanra, painted stone, aluminum blacksmith, partition to receive pija, smooth lid, vinyl jersey, veneer, wood, solid wood frame, integrated stop and buña de, canaleta, tipico encajuelado, typical tip of ridge, ridge, ridge, superstandard, laminate cover , ss, local, technical room, circulation, bedroom, living room, kitchen, npn, section a – a, south facade, west facade, east façade, north facade, constructive plant and level, constructive plant ii, iii and iv level, key stainless steel, odorless or white color brand trebol linea evolution, towel rail brand vainsa stainless steel, ovalin washbasin brand torino white model, pedestrian sidewalk, elevator, downstairs, elevated tank, metal railing, structural tube, section b – b, boulevard friendship towards col. miramar, property of sr. pedro rodriguez trochez, property of Mrs. maria graciela espinoza matute, property of standard fruit company, metal flashing detail, section section water rain and armor, detail of ridge, chopping block wall to introduce flashing lamina and simple concrete filling, thermo-acoustic insulation, code, description, section, detail box, assembly plant, foundation plant, mezzanine floor, ceiling plant
Raw text data extracted from CAD file:
| Language | Other |
| Drawing Type | Detail |
| Category | Condominium |
| Additional Screenshots |
 |
| File Type | dwg |
| Materials | Aluminum, Concrete, Steel, Wood, Other |
| Measurement Units | Metric |
| Footprint Area | |
| Building Features | A/C, Garden / Park, Elevator |
| Tags | apartment, apartments, architectural, autocad, building, condo, DETAIL, details, DWG, eigenverantwortung, Family, FOUNDATION, group home, grup, mehrfamilien, multi, multifamily, multifamily building, multifamily housing, ownership, partnerschaft, partnership, residential building, respective, roof, set, single, structural |








