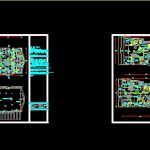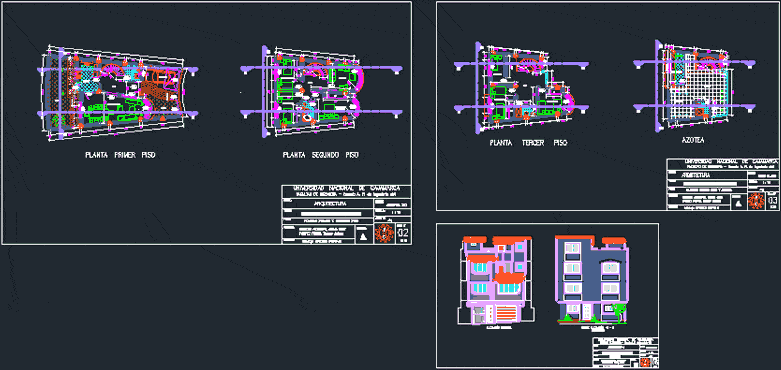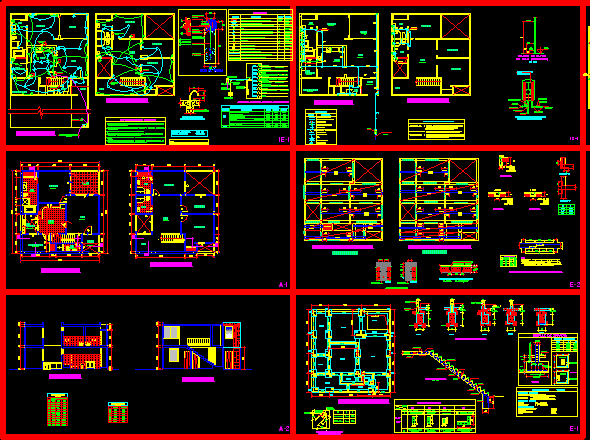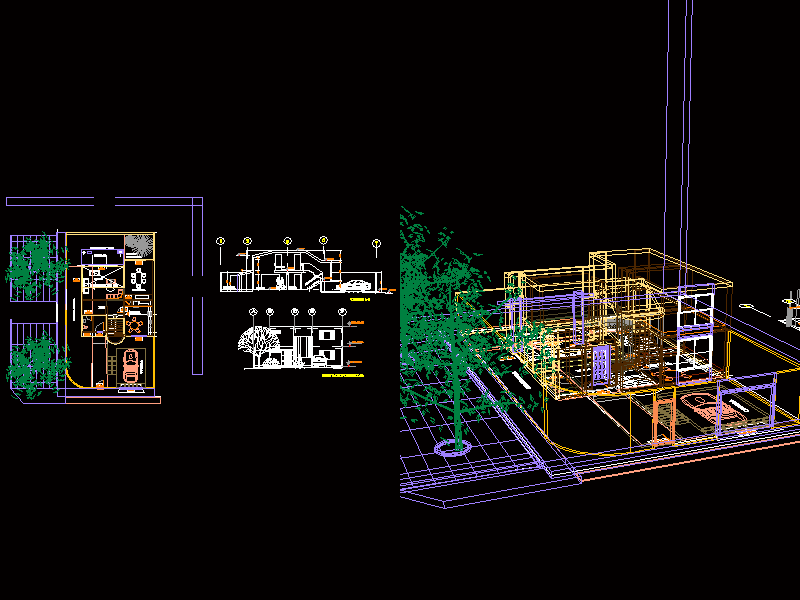Apartments DWG Detail for AutoCAD

A huge apartment complex with different configurations of apartment spaces from 2BHK to 4BHK flats. All drawings are to scale and accurately drafted. Working Drawings complete and accurate in detail. All dimensions in centimeters.
Drawing labels, details, and other text information extracted from the CAD file:
date :, approved :, checked by:, drg. no :, ground floor plan, architects , engineers , interior, consultants, drawn by :, architects, revision :, job no :, scale :, drawing title, owner, drawing should be made only with, prior permission from the architect, plan and details of proposed apartments in, job title, note :, main gate, area particulars, stair case details, g.f, plinth area, carpet area, floor, w.cabin, lift, chute, genarator room, electrical room, electrical duct, fire duct pipe, plumbing duct, dress, bed room, kitchen, dining, chute, open terrace, w t, d t, eleventh floor and twelfth floor, glass partition, lighting-well, common area, unit-i, balcony, living, open terrace, thirteenth floor and fourteenth floor plan, fire duct, f.f, m.bed room, toilet, utility, family, plan, recreation area, lighting well
Raw text data extracted from CAD file:
| Language | English |
| Drawing Type | Detail |
| Category | House |
| Additional Screenshots |
 |
| File Type | dwg |
| Materials | Glass, Other |
| Measurement Units | Metric |
| Footprint Area | |
| Building Features | Garden / Park, Parking |
| Tags | apartamento, apartment, apartments, appartement, aufenthalt, autocad, bhk, casa, chalet, complex, DETAIL, dwelling unit, DWG, flats, haus, house, logement, maison, residên, residence, spaces, unidade de moradia, villa, wohnung, wohnung einheit |








