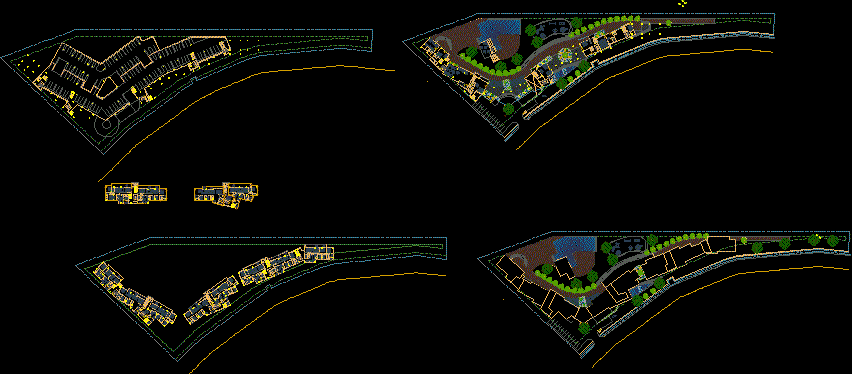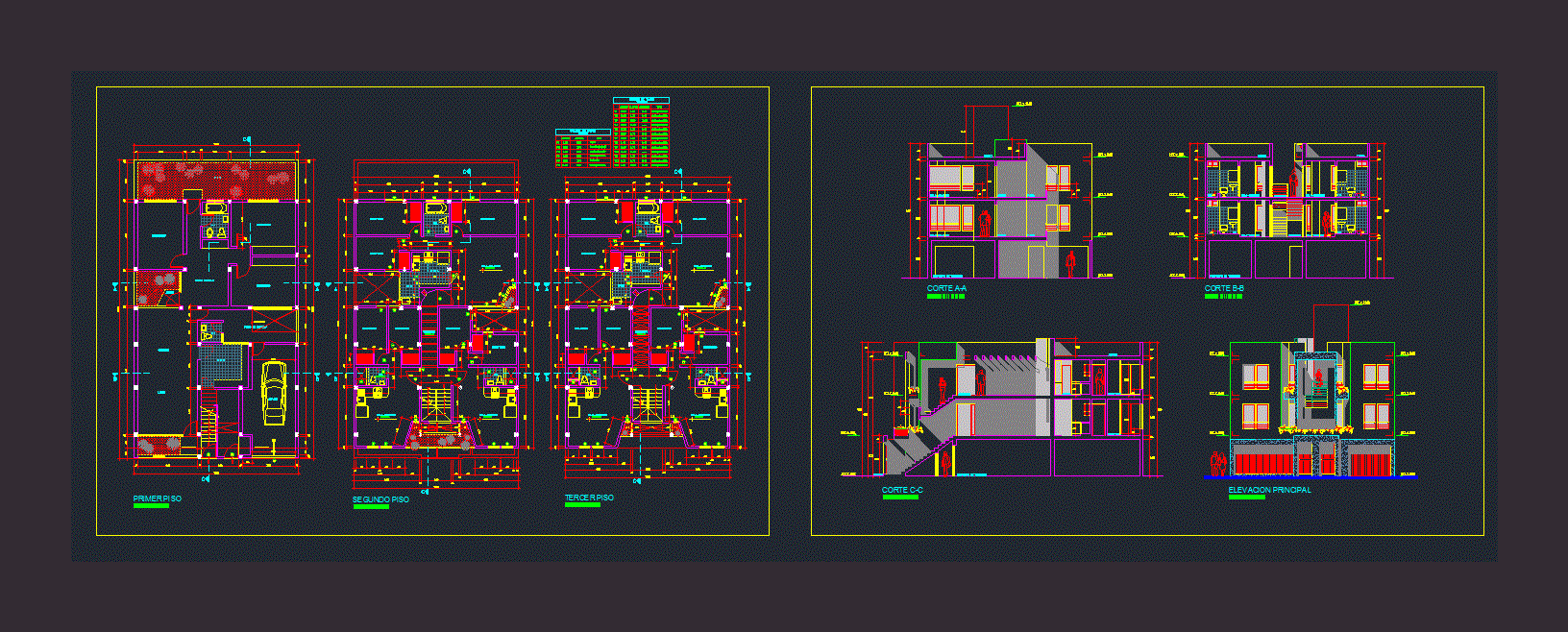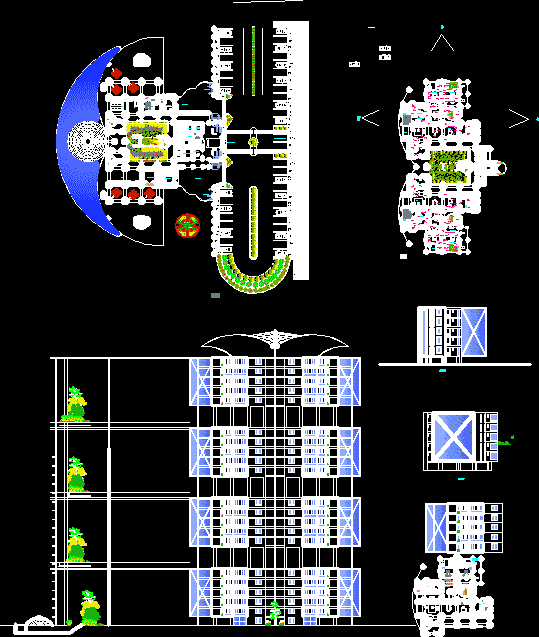Apartments DWG Section for AutoCAD

Modules of apartments 56m2 – Plants – Sections – Elevations – Preliminary design
Drawing labels, details, and other text information extracted from the CAD file (Translated from Spanish):
kitchen, living room, terrace, bedroom, ss, piles, study, vf, anchor bolts, steel plate, steel plates, short tear, beam ipn, anchor plate, ipn mooring beam, canoe, window with profiles aluminum, fixed window aluminum frames, thermoacoustic insulation, sliding window with aluminum profiles, wooden recessed lamp, concrete mezzanine on deck metal sheet, ipn joists, lightened concrete subfloor, compacted ballast, firm ground, washed concrete subfloor , poor concrete, insulated plates, mooring beam, electrowelded mesh, beam, sky suspended from gypsum, pergola support, architectural plant prototype housing, areas, sheets, plants, process, plant roofs, plant blocks, plant assembly, plant location , main elevation, cut a – a
Raw text data extracted from CAD file:
| Language | Spanish |
| Drawing Type | Section |
| Category | Condominium |
| Additional Screenshots |
 |
| File Type | dwg |
| Materials | Aluminum, Concrete, Steel, Wood, Other |
| Measurement Units | Metric |
| Footprint Area | |
| Building Features | Deck / Patio |
| Tags | apartment, apartments, autocad, building, condo, Design, DWG, eigenverantwortung, elevations, Family, group home, grup, mehrfamilien, modules, multi, multifamily housing, ownership, partnerschaft, partnership, plants, preliminary, section, sections |








