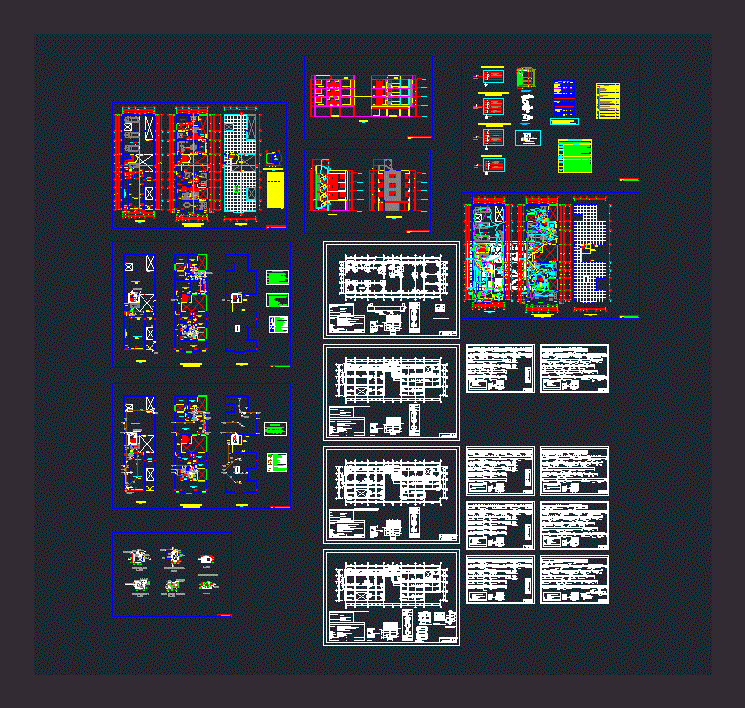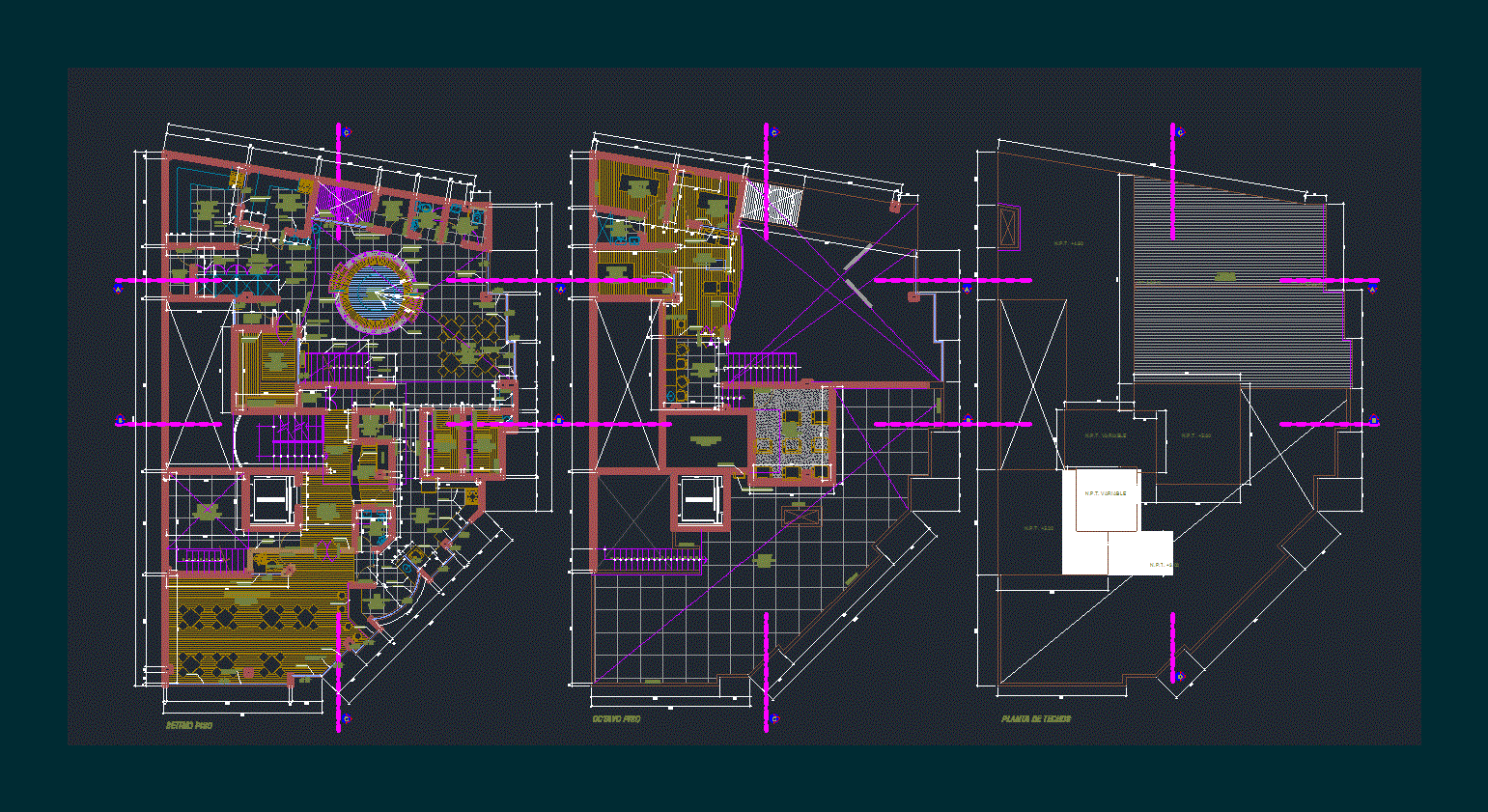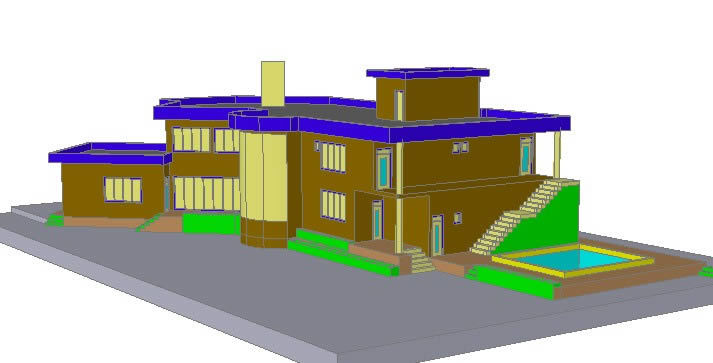Apartments For Students DWG Section for AutoCAD
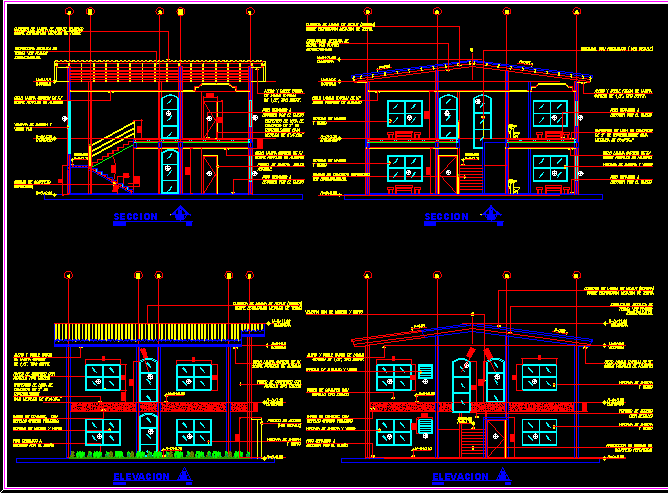
Two-storey building houses apartments for college students, has parking lobby stairs and 5 apartments per floor. Structural details of roof plant elevations and sections.
Drawing labels, details, and other text information extracted from the CAD file (Translated from Spanish):
arq jorge herrera m., draft, arq jorge herrera m., Nicaragua, may, owner:, structure:, architecture:, road:, furniture:, Specifications:, electricity:, to. conditioned:, hydraulic:, drawing:, place date:, Flat key:, indicated, meters, dimensions:, scale:, date, cell phone:, san carazo, apartments, sonia, section, scale:, sonia vasquez gonzales, section, scale:, elevation, scale:, elevation, scale:, charles wallace, san judas m. to the south., architect, Nicaragua, cemetery track, content, drawing, revised:, design:, Sheet of:, from:, calculation:, scale:, date:, draft:, cel:, tel:, fax:, eaves, distance between perlines, of ceilings, arq jorge herrera m., draft, arq jorge herrera m., Nicaragua, may, owner:, structure:, architecture:, road:, furniture:, Specifications:, electricity:, to. conditioned:, hydraulic:, drawing:, place date:, Flat key:, indicated, meters, dimensions:, scale:, date, cell phone:, san carazo, apartments, sonia, roof plant, scale:, of ceilings, sonia vasquez gonzales, ridge detail, scale:, detail of eaves, scale:, detail of union perlines, scale:, unscaled, architectural level level, arq jorge herrera m., draft, arq jorge herrera m., Nicaragua, may, owner:, structure:, architecture:, road:, furniture:, Specifications:, electricity:, to. conditioned:, hydraulic:, drawing:, place date:, Flat key:, indicated, meters, dimensions:, scale:, date, cell phone:, san carazo, apartments, sonia, architectural level, scale:, of areas environments, sonia vasquez gonzales, architectural level, scale:, number of the environment, doors, floors, finishes, description of the environment, tile, Red brick, concrete, covintec, block, gypsum partition, solid wood, plywood, partition plycem, walls, windows, plycem, other, metal, plywood, aluminum glass, poroplast, gypsum, wood glass, ceiling, molding, other, tiles, veneers, ceramics, number of the environment, doors, floors, tile, Red brick, concrete, covintec, block, gypsum partition, solid wood, plywood, partition plycem, walls, windows, plycem, other, metal, plywood, aluminum glass, poroplast, gypsum, wood glass, ceiling, molding, other, tiles, veneers, ceramics, lobby, half bathroom stairs, bath, room, aisle, room, bath, room, bath, room, aisle, bath, room, aisle, room, bath, room, bath, room, area of the environment, finishes, description of the environment, area of the environment, uni., Pizza, hutt, esso, automarket, rest., Gauchos, at., super, the colony, banades, hosp., mount spain, fuel station, texaco, sandy’s, sorbet inn, Track Juan Pablo II, denis sport, the poster, hispamer, the lugo, hyundai, baguette, eclipse, study, dance, delusions, micropresa, La Salle, veterinary, u.c.a., the ONU, the xerox, inceg, inst, salomon of the jungle, cabbage. Teresian, baguette, princes, of windows doors, arq jorge herrera m., draft, arq jorge herrera m., Nicaragua, may, owner:, structure:, architecture:, road:, furniture:, Specifications:, electricity:, to. conditioned:, hydraulic:, drawing:, place date:, Flat key:, indicated, meters, dimensions:, scale:, date, cell phone:, san carazo, apartments, sonia, detail of windows doors, scale:, architectural, sonia vasquez gonzales, slab details, scale:, stair details, scale:, medium detail of slab, scale:, eaves, cover of nicalit sheet on metal roof structure., axis, covintec wall, crown beam, Standard sheet cover, wavy, Red color, roof metal beam, gypsum sheet eave, of type soffit, distance between perlines, double fascia of, gypsum sheet, type soffit, Red color, wavy, Standard sheet cover, roof cover projection, access, roof cover projection, handrail with handrails, goes up, concrete slab for portico, low, handrail with handrails, break, v.corona, mezzanine, gypsum sheet on aluminum profiles, double fascia of gypsum sheet of soffit type., concrete bleachers, ceramic floor choose by the owner, solid wood swing door, Metallic structure to see structural plans., cover of nicalit sheet on metal roof structure., ceramic floor choose by the owner, of concrete slab metal box, gypsum sheet on aluminum profiles, stained glass window, break, v.corona, mezzanine, gypsum sheet on aluminum profiles, See concrete structural bleachers., Metallic structure to see structural plans., cover of nicalit sheet on metal roof structure., glass wood window, ridge, double fascia of gypsum sheet of soffit type., ceramic floor choose by the owner, glass wood window, ceramic floor choose by the owner, of concrete slab of metal box
Raw text data extracted from CAD file:
| Language | Spanish |
| Drawing Type | Section |
| Category | Condominium |
| Additional Screenshots |
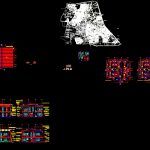 |
| File Type | dwg |
| Materials | Aluminum, Concrete, Glass, Wood, Other |
| Measurement Units | |
| Footprint Area | |
| Building Features | Parking, Garden / Park |
| Tags | apartment, apartments, autocad, building, College, condo, DWG, eigenverantwortung, Family, group home, grup, HOUSES, lobby, mehrfamilien, multi, multifamily housing, ownership, parking, partnerschaft, partnership, section, stairs, storey, students |



