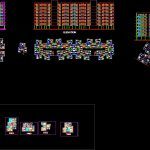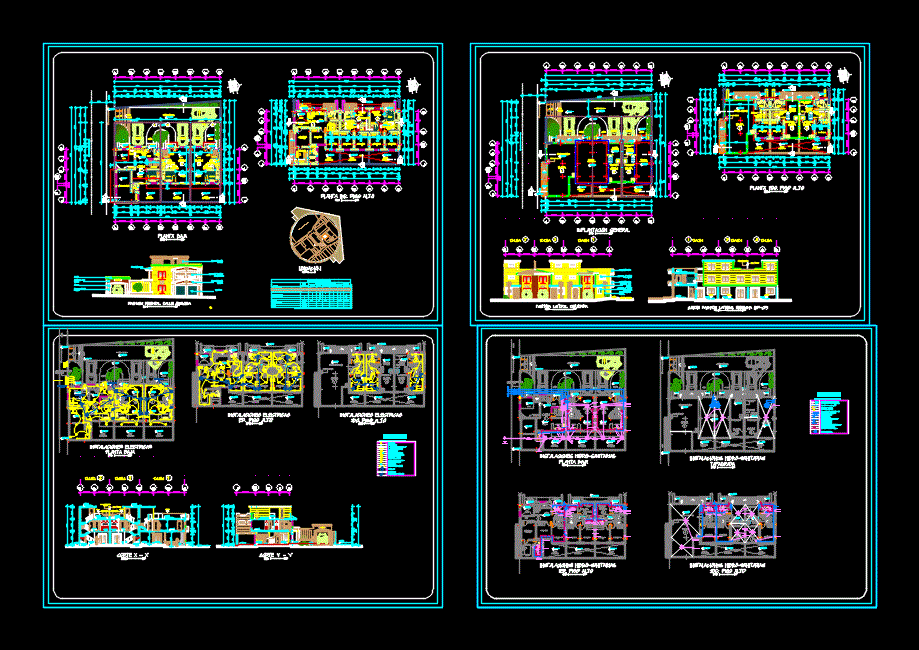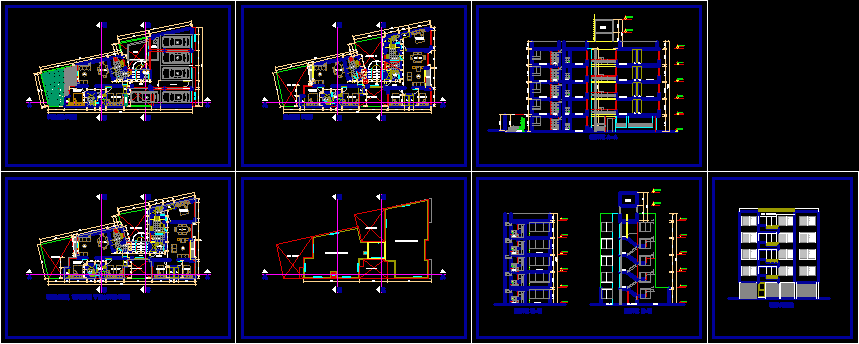Apartments – Houses DWG Full Project for AutoCAD
ADVERTISEMENT

ADVERTISEMENT
A housing project of 2BHK 3BHK unit plans houses.
Drawing labels, details, and other text information extracted from the CAD file:
bedroom, toilet, balcony, wash, kitchen, lift, hall, store, dining, store, toilet, bed room, wash, kitchen, balcony, lift, dress, bedroom, dining, drawing, tv unit, drawing dining, w.r., north, layout plan, dealt by geeta, development permision :-, other open land, virandavan restaurant, to bhopal, to mandideep, hoshangabad main road, location plan not to scale, path way, loction plan, elevation, type a, type b, type c, type d
Raw text data extracted from CAD file:
| Language | English |
| Drawing Type | Full Project |
| Category | Condominium |
| Additional Screenshots |
 |
| File Type | dwg |
| Materials | Other |
| Measurement Units | Metric |
| Footprint Area | |
| Building Features | Garden / Park, Parking |
| Tags | apartment, apartments, autocad, bhk, building, condo, DWG, eigenverantwortung, Family, flats, full, group home, grup, HOUSES, Housing, mehrfamilien, multi, multifamily housing, ownership, partnerschaft, partnership, plans, plant, Project, unit, units |








