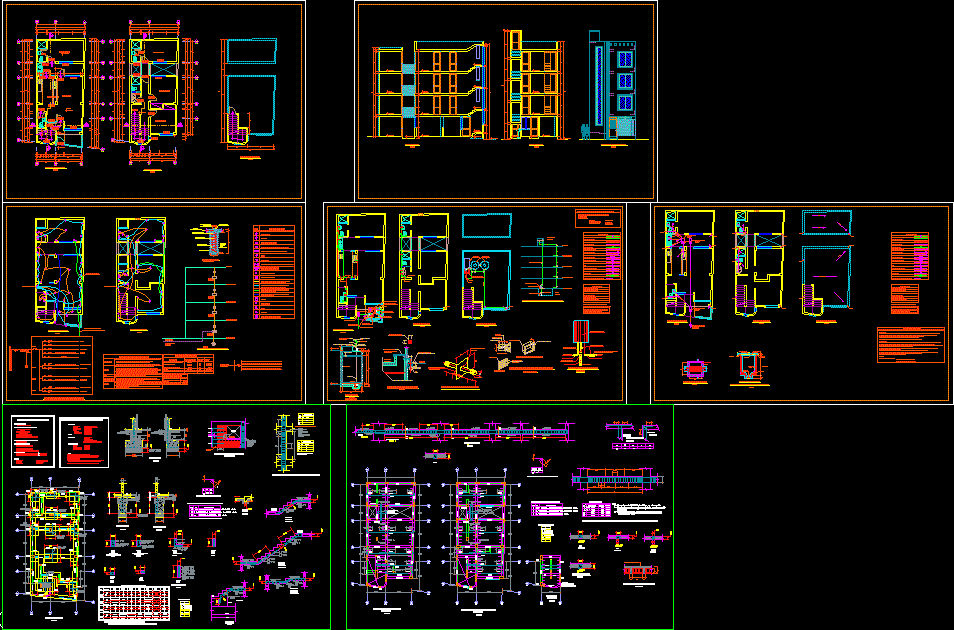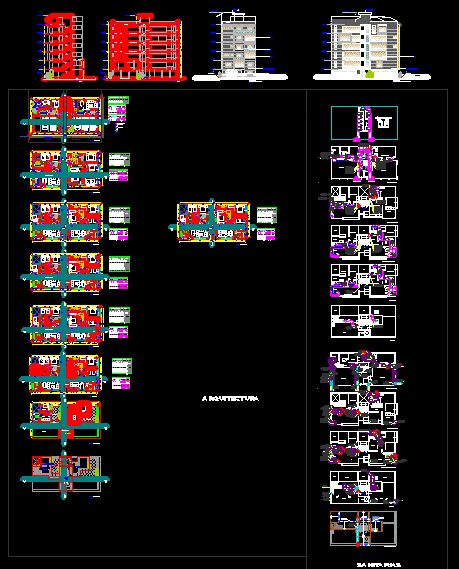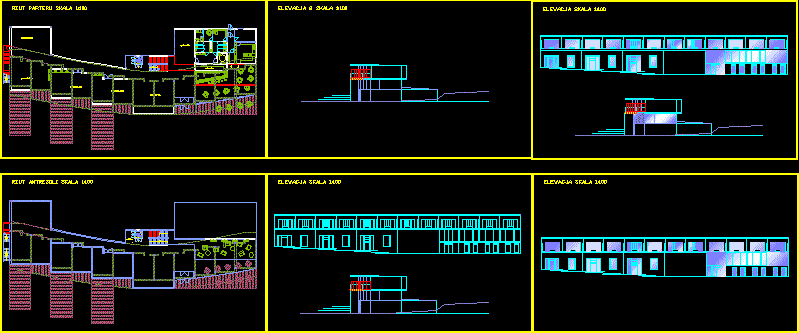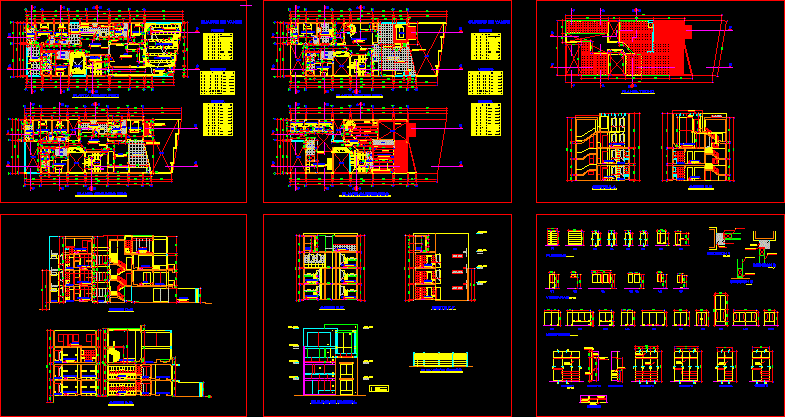Apartments With Student Housing Above DWG Block for AutoCAD

One family housing on first level with student housing on upper floors.
Drawing labels, details, and other text information extracted from the CAD file (Translated from Spanish):
alf., npt, dining room, living room, kitchenette, bedroom, ss.hh., first floor, typical floor, see court bb, see court aa, ——, prncipal elevation, court a – a, ceiling plan , bell, push button, symbol, output for tv., pvc sel for doorbell, pvc sel for telephone, meter, grounding hole, exit for telephone, double bipolar switch, double, triple and switching, spot light, ceiling exit attached type florescent, distribution board., pass box, therma, description, light center, public network, maximum demand, lighting and electrical outlet, switches and, boards, receptacles, pipes, boxes, conductors, conductivity will have pvc insulation of the type, frame and metal door with lock, will lodge the switches, the three phase receptacles will be approved on site, the electrical distribution board will be constituted by a box, the automatic switches will have a breaking capacity, all the pipes, tubes, connectors and c urvas will be of, for the electrical connections, telephonic, earth lines, all the boxes will be of galvanized iron, automatic thermomagnetic type, tension, supply, total, kitchen, technical specifications, three phase, load chart, installed load, demand, maximum, factor of, industrial salt, detail of earth well, sifted earth with sanick gel, thor gel or similar, concrete cover with handle, kw-h, rush of, a, b, c, reinforced with iron, concrete, polished, cement, nut, recess, cut aa typical, detail of register boxes, niche perspective and wooden frame, front view, niche projection, globe type valve, universal union, aluminized, iron hinge, wooden top, – the Pipes and fittings for the drainage and ventilation system will be pvc-sap, for beams, joists or walls, areas of foundation of columns., – before the execution of the work the contractor of the sanitary installations should check the dimensions of the cover and background, – the drainage and ventilation pipes will be installed before emptying the floor or lifting the wall, – all gate valves must be installed between two universal joints installed in the wall in a niche-type box, of the boxes with the final topographic plans to verify the feasibility of the connection to the public network., – before the execution of the work the contractor must coordinate with the responsible professional the passes of the pipes, materials:, installations:, – execute hydraulic tests :, it will be the necessary to cover the pipes , tests:, technical specifications, detail of heater, built-in heater, ac to service, to drain, comes a.f., water heater, valv. of retention when it is not, valv. of gate, valv. of security, typical, a unit with :, characteristics of the equipment:, electric pump and cistern tank in concrete, cut aa, pump stop level, foot valve, register, retention valve crase or kits, pumping equipment, pipeline impulsion, ball valve, tub. suction, with connection to hose, cistern, system: mixed, shut-off valve, detail of plate breaks water, black iron plate, thickness of wall, welding around, of the tube, saf: rises cold water, note: all the points of Cold water ends, vaf: cold water comes, sv : up ventilation, note: all rainwater discharges will discharge water to the street or garden., v.a.c. comes hot water, b.ll .: low rain, v. d .: comes drain, bd: low drain, key, cut b – b, towards collector, public, legend, gate valve or globe, pipe crossing without connection, sink with trap, register box, tee, reduction, yee sanitary simple, threaded register, cross, cold water network, rain drop, sewer network, drain point, water point, hot water network, vac, vaf, summit, b.ll., vd, bd, sv , connects with the drain network, water meter, valv. float, saf, and plate breaks water, solar panel, first floor, fourth floor, second floor, third floor, water mullion scheme, electric pump, elevated tank, roof, detail overflow box, detail of gate valve, balloon type , public network rush, distribution board, reserve, lighting, go up to the top floor, go up to the top floor and roof, upload telecommunications to upper floors, public, comes from network, rush, earth, piers diagram, – overexcavate in soil loose or fill until finding floor, level, specific, – in columns with window sill adjacent, add concentration, stable and fill with poor concrete until reaching level of, standards :, displacements :, abutments, b. h, same, see plant, overgrowths, admissible soil pressure :, steel, coatings, note:, masonry, – for everything not specified, rne governs, seismic resistant system: confined masonry., spectrum parameters, settlement: inside of tolerable ranges, soil aggressiveness:
Raw text data extracted from CAD file:
| Language | Spanish |
| Drawing Type | Block |
| Category | Condominium |
| Additional Screenshots |
 |
| File Type | dwg |
| Materials | Concrete, Masonry, Plastic, Steel, Wood, Other |
| Measurement Units | Metric |
| Footprint Area | |
| Building Features | Garden / Park |
| Tags | apartment, apartments, autocad, block, building, condo, DWG, eigenverantwortung, Family, floors, group home, grup, Housing, Level, mehrfamilien, multi, multifamily housing, ownership, partnerschaft, partnership, student, upper |








