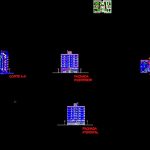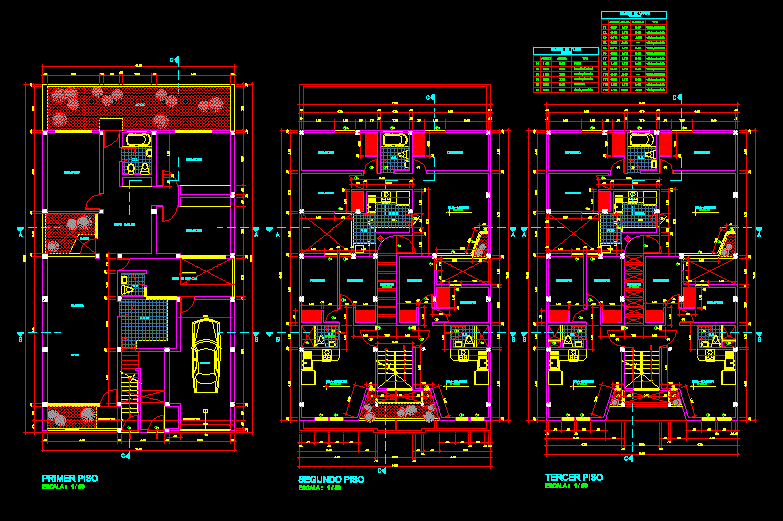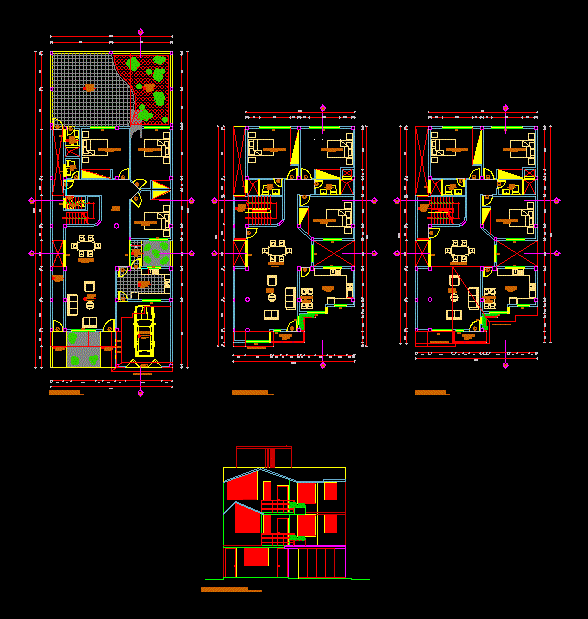Appartment Building DWG Section for AutoCAD
ADVERTISEMENT

ADVERTISEMENT
Appartment Building – Stores – Plants – Sections – Elevations
Drawing labels, details, and other text information extracted from the CAD file (Translated from Spanish):
scale, file number, flat number, date, constructions ibañez, client, architecture office, floor plan, type of floor plan, province, municipality, location, project, labadero, hall, bathroom, washbasin, kitchen, dining room, living room, living room be, perimeter, lighting, volume, stay, rear façade, main façade, ground foundation, cut-to-a-floor, indoor floor, living room, ground floor, toilet, kitchen, floor structure, main facade, main façana, façana posterior , type plant
Raw text data extracted from CAD file:
| Language | Spanish |
| Drawing Type | Section |
| Category | Condominium |
| Additional Screenshots |
 |
| File Type | dwg |
| Materials | Other |
| Measurement Units | Metric |
| Footprint Area | |
| Building Features | |
| Tags | apartment, appartment, autocad, building, condo, DWG, eigenverantwortung, elevations, Family, group home, grup, mehrfamilien, multi, multifamily housing, ownership, partnerschaft, partnership, plants, section, sections, Stores |








