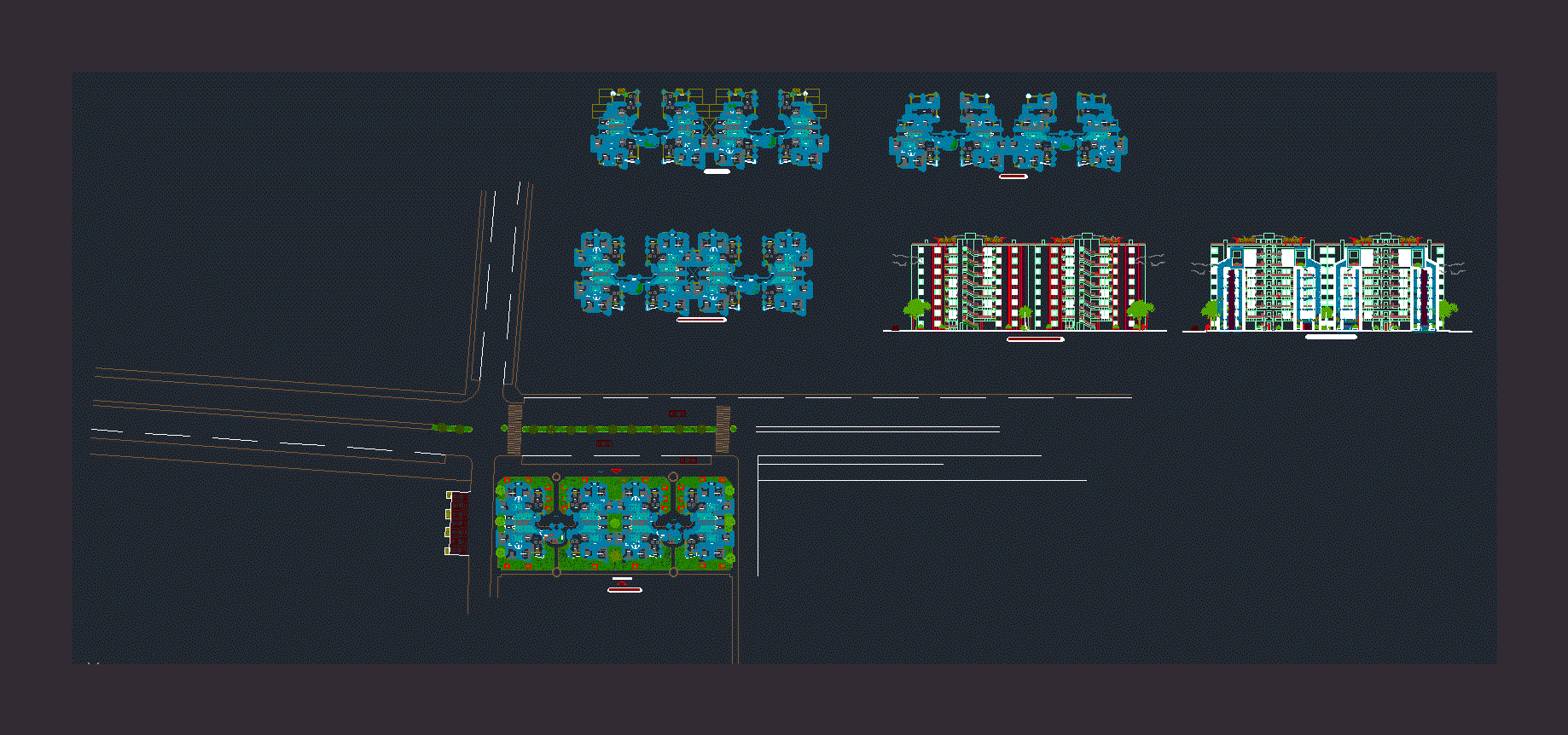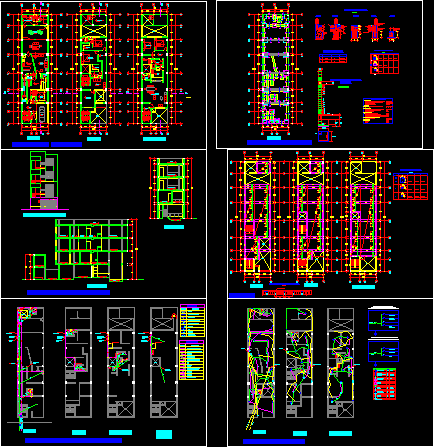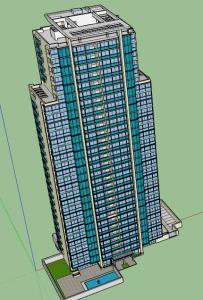Appartment Building DWG Section for AutoCAD
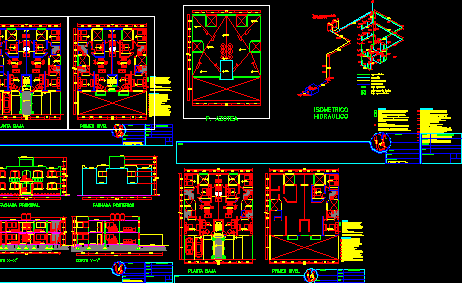
Building 2 plants – Two appartments for floor – 3 Bedrooms – Plant of group – Elevations – Sections
Drawing labels, details, and other text information extracted from the CAD file (Translated from Spanish):
in roof tiles, the main black water network will be of pipe, fillings of tepezil to give rain slope, the main network of rainwater will be of tube, towards the general collector., street., fine in pavements and roof, with mortar, concrete enclosure chains, flattened walls, with sand cement mortar, load-bearing walls and red partition walls, reinforced concrete foundations, specifications, reinforced concrete castles, reinforced, polished cement. rainwater and black ,, diameter, air jug., j: a, diameter, ban, bap, polished., ran, rap, simbología, vacuum, bap, sab, municipal, pump, baf, bac, sink, shower, sink, laundry, dining room, kitchen, service patio, ran, collector, ban, rap, stream, cespol, access, ground floor, first level, p. roof, bathroom, lime, rear façade, main façade, a l i n e a m i n t o, c o l n a n c a l, departments, ing. Carlos a. dark knight, graphic scale :, key :, drawing :, plane :, architectural plants, built by level, sup. total, sup. Written, surfaces :, of the land, designed :, owner :, project :, location :, date :, scale :, mts., dimensions :, stamps:, built, rises pump water, low hot water, cold water, water pump, direct water, low cold water, hot water, hydraulic isometric, facades and cuts, responsible expert, p. roof and isometric
Raw text data extracted from CAD file:
| Language | Spanish |
| Drawing Type | Section |
| Category | Condominium |
| Additional Screenshots |
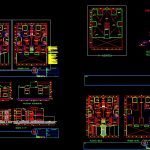 |
| File Type | dwg |
| Materials | Concrete, Other |
| Measurement Units | Metric |
| Footprint Area | |
| Building Features | Deck / Patio |
| Tags | apartment, appartment, appartments, autocad, bedrooms, building, condo, DWG, eigenverantwortung, elevations, Family, floor, group, group home, grup, mehrfamilien, multi, multifamily housing, ownership, partnerschaft, partnership, plant, plants, section, sections |



