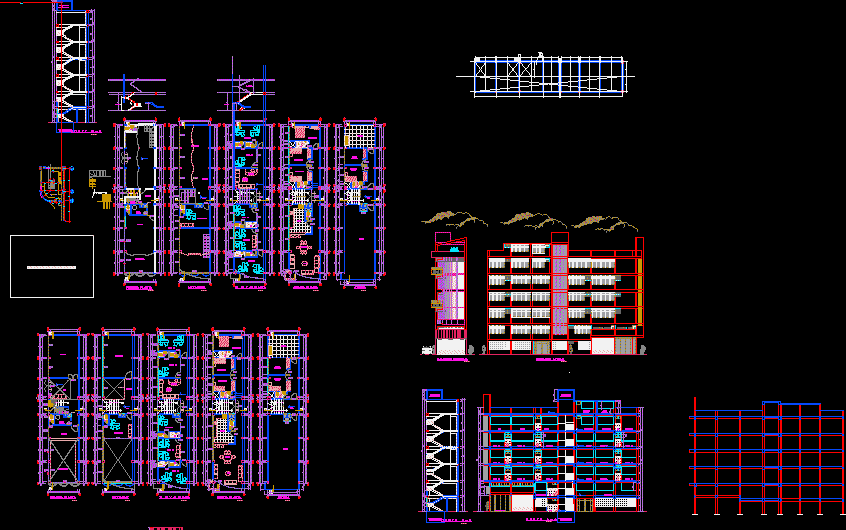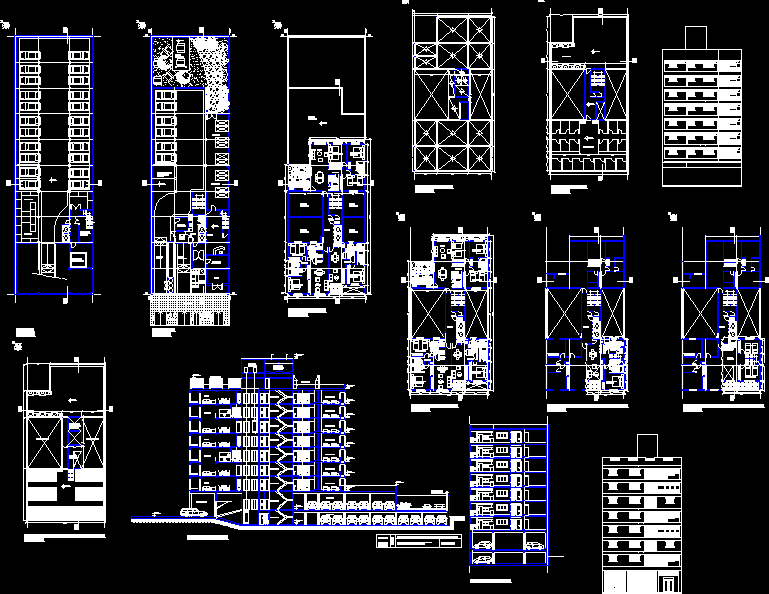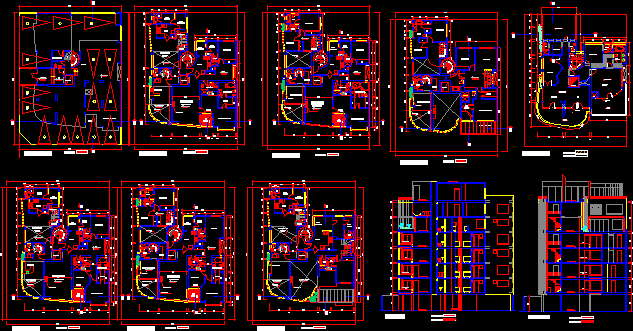Appartment Building – Mexico DWG Section for AutoCAD

Appartment building – 5 levels – Parking plant – Elevations – Sections
Drawing labels, details, and other text information extracted from the CAD file (Translated from Spanish):
beige matte, bright olive, dark gray matte, old metal, goldgranite tile, white tile, white plastic, main facade, back facade, elevator, empty, maid’s room, kitchen, health, women, men, lilians coffe’s, room, stay , dining room, access, up, bathroom, hall, water mirror, duct, washing, master bedroom, alcove, cupboard, study, bar, elevator, lobby, cashier, bookstore, restaurant, warehouse, north, access to apartments, access to yard of maneuvers, access to sanborns, landscaped area, technology of monterrey campus morelia, fractionation villasparaiso, land valdios, proposed land, restaurant the promise, road to jesus del monte, south-east facade, house of machines, ground floor, plant type , gym, dressing room, swimming pool, breakfast room, terrace, ironing room, plant type apartments
Raw text data extracted from CAD file:
| Language | Spanish |
| Drawing Type | Section |
| Category | Condominium |
| Additional Screenshots |
 |
| File Type | dwg |
| Materials | Plastic, Other |
| Measurement Units | Metric |
| Footprint Area | |
| Building Features | Garden / Park, Pool, Deck / Patio, Elevator, Parking |
| Tags | apartment, appartment, autocad, building, condo, DWG, eigenverantwortung, elevations, Family, group home, grup, levels, mehrfamilien, mexico, multi, multifamily housing, ownership, parking, partnerschaft, partnership, plant, section, sections |








