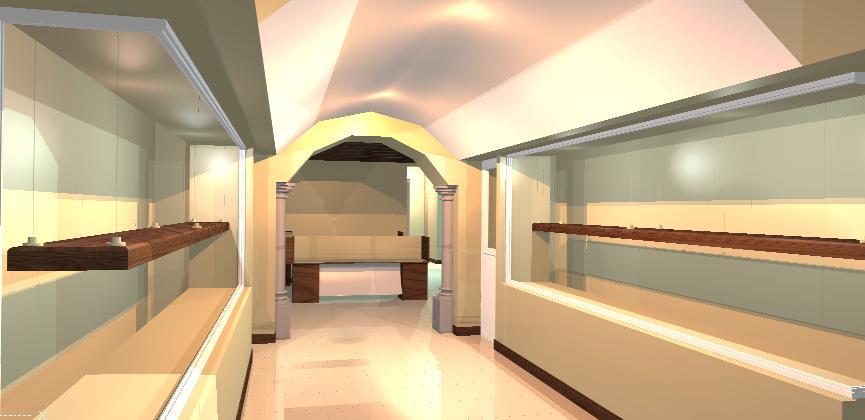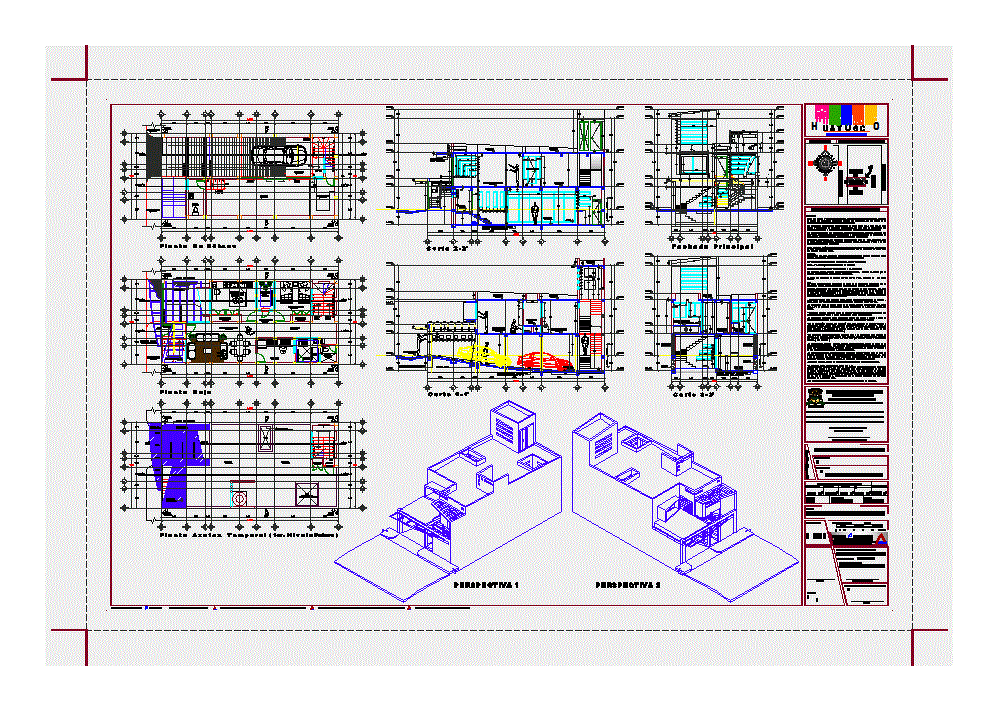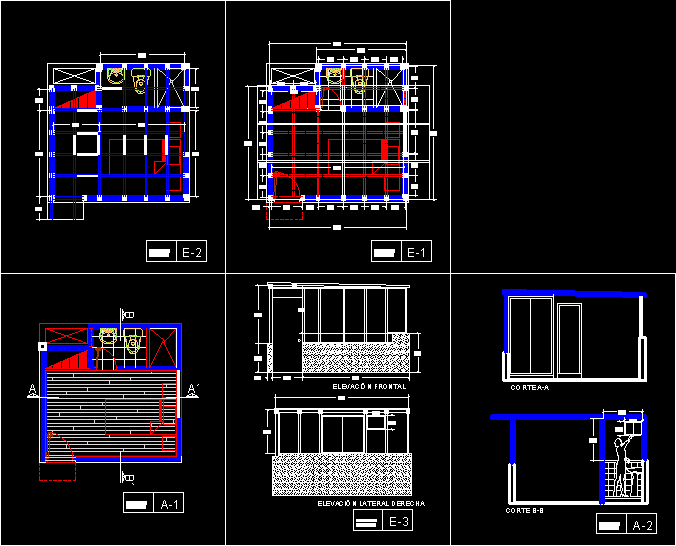Appartment At Patrimonial Area DWG Section for AutoCAD
ADVERTISEMENT
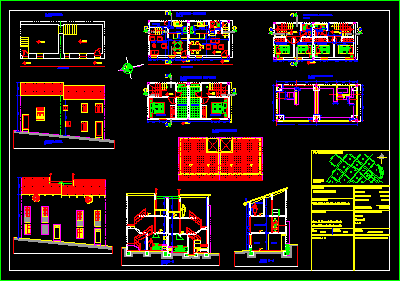
ADVERTISEMENT
Functional appartment in housing of 2.500m2 – Matched up appartments – Plants – Elevations – Sections
Drawing labels, details, and other text information extracted from the CAD file (Translated from Spanish):
court b – b ‘, cut a – a’, bedroom, living room, kitchen, stamp college of architects, arch. r. gonzalo poveda o., lamina :, esc :, seal h. to. m., arq. arturo a. pacheco p., designer :, date :, project :, departments, upper floor – proposal, bathroom, foundations, street padilla, current plant, current elevation, mezanine floor – proposal, ground floor – proposal, services, living – dining room , warehouse, roofing plant
Raw text data extracted from CAD file:
| Language | Spanish |
| Drawing Type | Section |
| Category | House |
| Additional Screenshots |
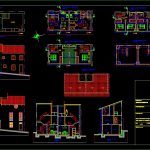 |
| File Type | dwg |
| Materials | Other |
| Measurement Units | Metric |
| Footprint Area | |
| Building Features | |
| Tags | apartamento, apartment, appartement, appartment, appartments, area, aufenthalt, autocad, casa, chalet, dwelling unit, DWG, elevations, functional, haus, house, Housing, logement, maison, matched, patrimonial, plants, residên, residence, section, sections, unidade de moradia, villa, wohnung, wohnung einheit |



