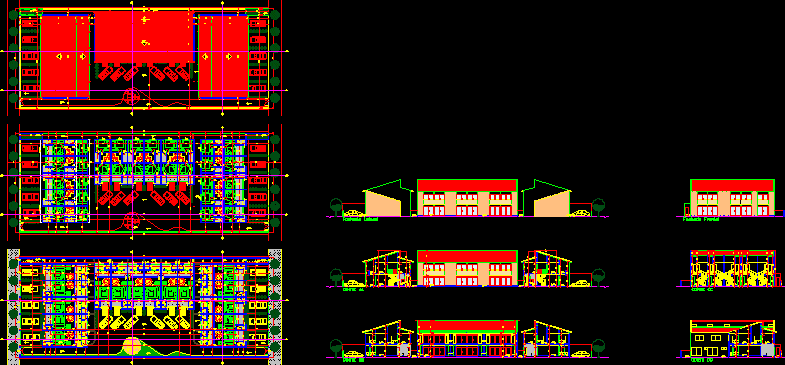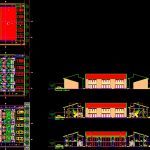Appartments Building – Duplex DWG Block for AutoCAD
ADVERTISEMENT

ADVERTISEMENT
Appartments Building – Duplex – Land 24x60m
Drawing labels, details, and other text information extracted from the CAD file (Translated from Portuguese):
jan ascends wc service toilet wc social toilet living area service area kitchen central garbage gas central descends terrace sweeping hall empty indoor projection cut a aa cut bb cut cc , cut dd, lateral facade, front facade
Raw text data extracted from CAD file:
| Language | Portuguese |
| Drawing Type | Block |
| Category | Condominium |
| Additional Screenshots |
 |
| File Type | dwg |
| Materials | Other |
| Measurement Units | Metric |
| Footprint Area | |
| Building Features | |
| Tags | apartment, appartments, autocad, block, building, condo, duplex, DWG, eigenverantwortung, Family, group home, grup, land, mehrfamilien, multi, multifamily housing, ownership, partnerschaft, partnership, xm |








