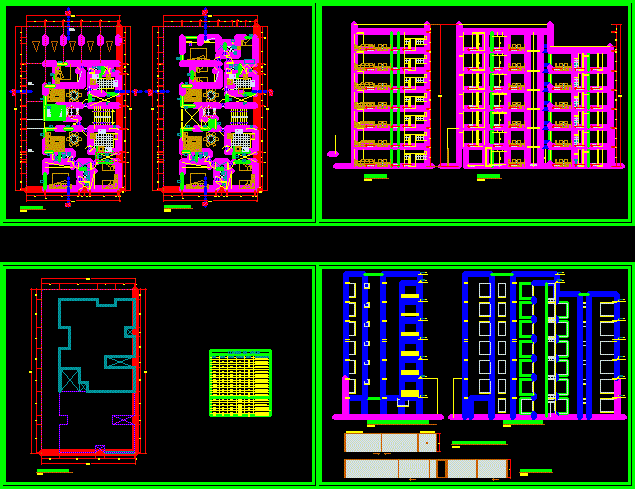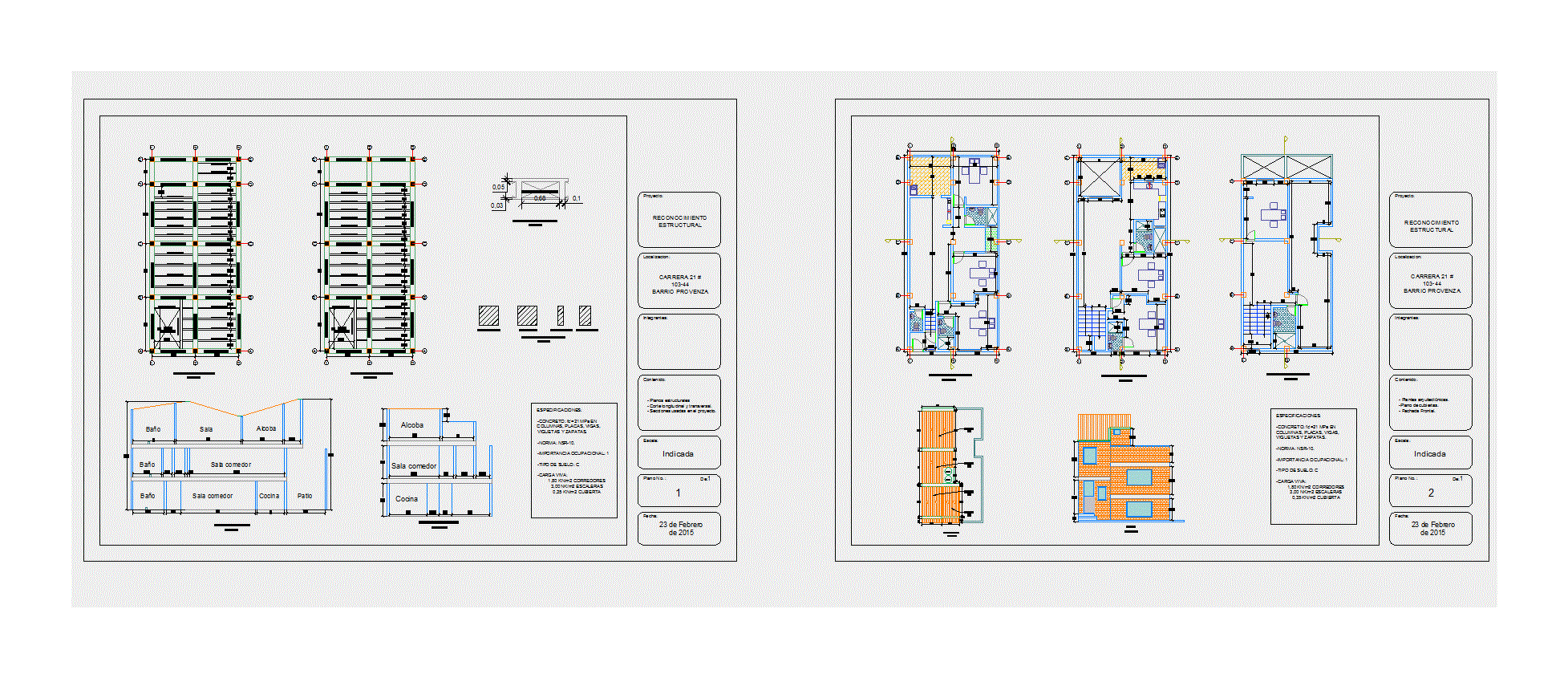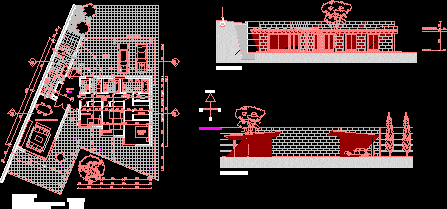Appartments Building DWG Section for AutoCAD
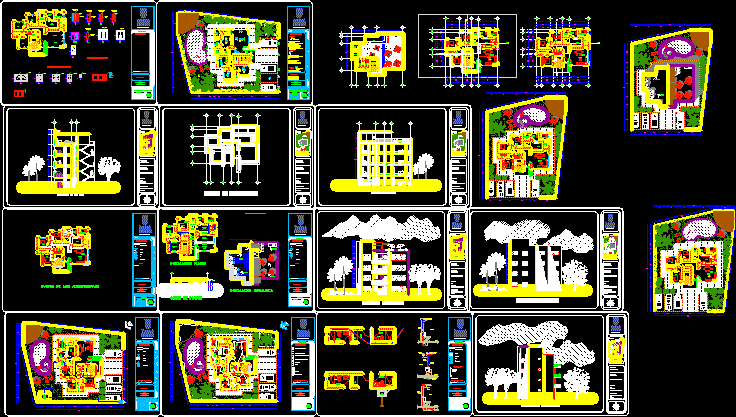
Architectonic plant – Electric intallations – Hidraulics and Sanitaries – Facade – Sections – Finishes
Drawing labels, details, and other text information extracted from the CAD file (Translated from Spanish):
Delivery truck, compact car, calz. diagonal of the sources, country, the rosita, the source, fracc., -plant type, specified, set, academic participant :, arq. huitrado, manuel rosales, marh, date :, scale:, advisor :, autonoma, university, set hab., of the lagoon, specification of plan :, project :, location, north, u n i v e r s i d a d, architects, project, aguirre, arq. jorge colonel, review, oscar aguirre morga, architectural plant, graphic scale, symbology, location, location: meters, meters, sheet, dining room, drawing, nts, air conditioning ducts, empty, up, access, cl., stay, dining room, kitchen, service room, patio, bathroom, service, machines, room, bdt, sat, l-el, inst. electric, arq thorny gustavo, projects v, architecture, depts, hydraulic, l-hi, lp, ceiling, tel, normal, single damper, incandescent lamp with vapor proof and, monophasic contact polarized wall, three-phase contact polarized wall, lighting distribution board and contacts, cia. light, light meter, grounding connection, tv outlet, tv, telephone outlet, copper cold water pipe, copper hot water pipe, rises to tinaco, bd t., low tinaco, low cold water , up cold water, tee, baf, saf, stopcock, meter, ceiling installation, false plfón, ceiling cut, hydraulic installation, plafon table rock, ceiling, variable, air chamber, main line ventilation, main line cold water , main branch sanitary network, npt, cut, elevation, main line of ventilation, main line, pipelines, l-du, cistern, cubic, ban, fan, rises tube, l-of, details, low sewage, note: the minimum slope of the, cespol with strainer, sanitary installation, full chamber, street, student :, construction ii, main facade, rear facade, side facade, step, warehouse, hall, foundation plant, hanging bar, shelves, lid , melamine, drawer units, finishes and gardening, carpentry and blacksmithing, finishes m uros, indicates change of finish, quality durex-master deslavable in cream color, seated with white cement paste, durex-master quality in melon color, white cement paste, finished floors, coffee., cream color., gardening simbology, plafon ., finishes, frosted glass, wood joinery door, transparent sealant, ear lock, knob lock, single glass, closet, forged iron door, aluminum frame, doors, windows, chrome-plated in white, aluminum frame, varnished mahogany wood, material door, texture: smooth, color: coral, clad wood, material of the structure:, confectioners, wood, clad with masisa melamine, projection slab, bar, b. h., b. m., aceo
Raw text data extracted from CAD file:
| Language | Spanish |
| Drawing Type | Section |
| Category | Condominium |
| Additional Screenshots |
   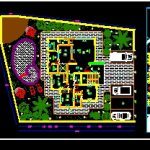  |
| File Type | dwg |
| Materials | Aluminum, Glass, Wood, Other |
| Measurement Units | Metric |
| Footprint Area | |
| Building Features | Garden / Park, Deck / Patio |
| Tags | apartment, appartments, architectonic, autocad, building, condo, DWG, eigenverantwortung, electric, facade, Family, finishes, group home, grup, mehrfamilien, multi, multifamily housing, ownership, partnerschaft, partnership, plant, sanitaries, section, sections |



