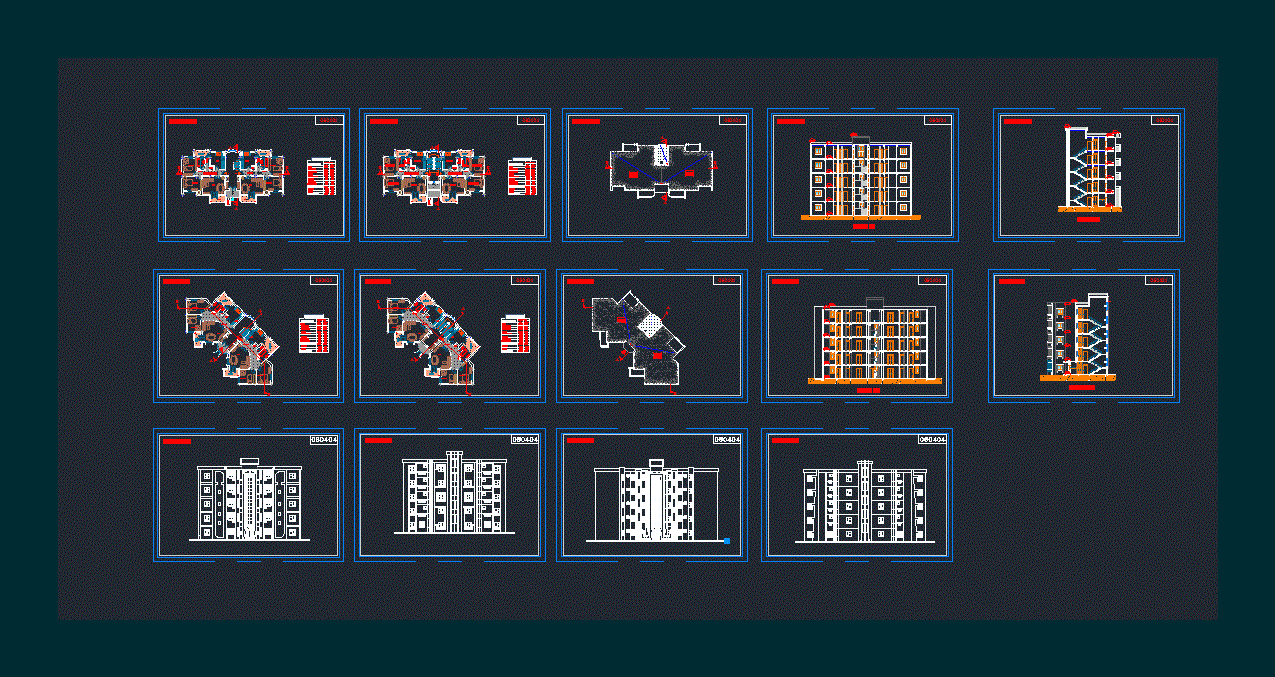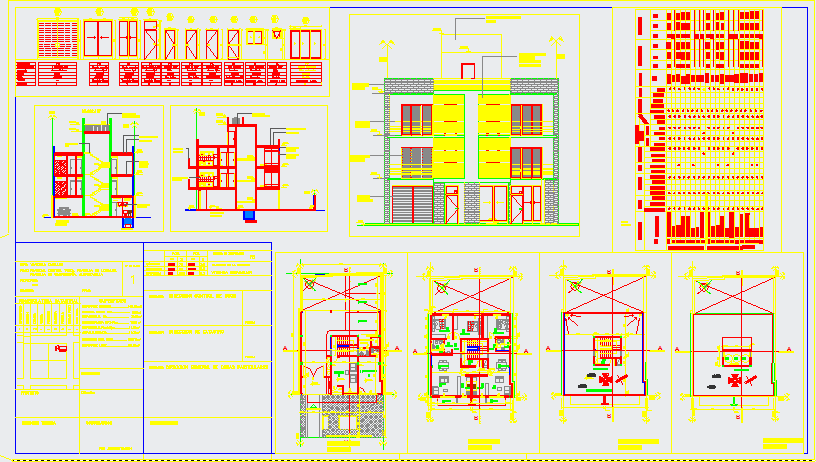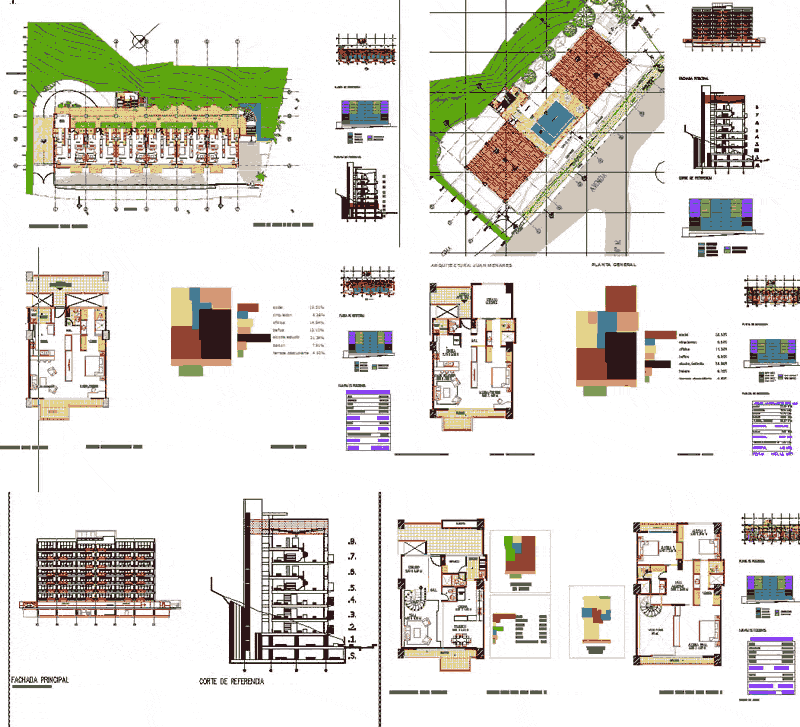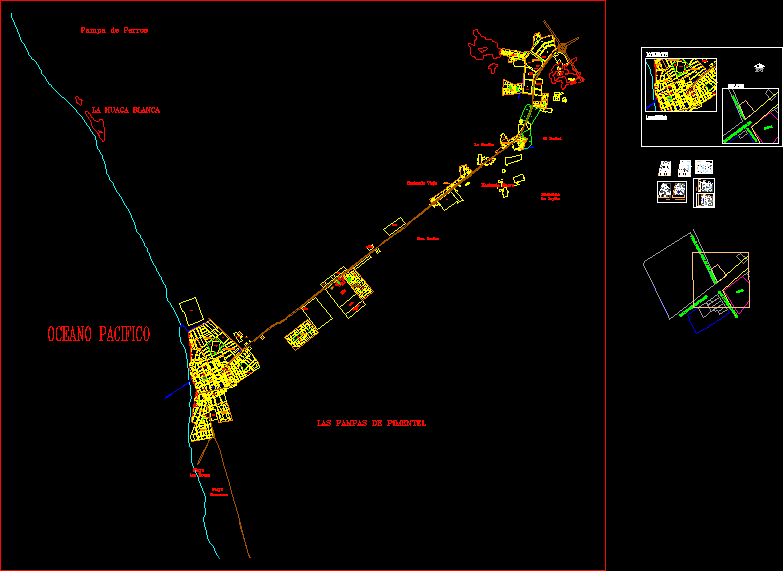Appartments DWG Section for AutoCAD
ADVERTISEMENT

ADVERTISEMENT
2 Rooms; living room; kitchen and Bathroom Appartments. Plants – Sectiones – Views
Drawing labels, details, and other text information extracted from the CAD file (Translated from French):
rang, kitchen, living room, bathroom, wc, release, dryer, heating, logia, bathroom, toilet, dryer, living space, storage, stay, kitchen, release, designation, planned, surfaces …, program, balcony, useful surface, access, cut aa, cut bb
Raw text data extracted from CAD file:
| Language | French |
| Drawing Type | Section |
| Category | Condominium |
| Additional Screenshots |
 |
| File Type | dwg |
| Materials | Other |
| Measurement Units | Metric |
| Footprint Area | |
| Building Features | |
| Tags | apartment, appartments, autocad, bathroom, building, condo, DWG, eigenverantwortung, Family, group home, grup, HOUSES, kitchen, living, mehrfamilien, multi, multifamily housing, ownership, partnerschaft, partnership, plants, room, rooms, section, views |








