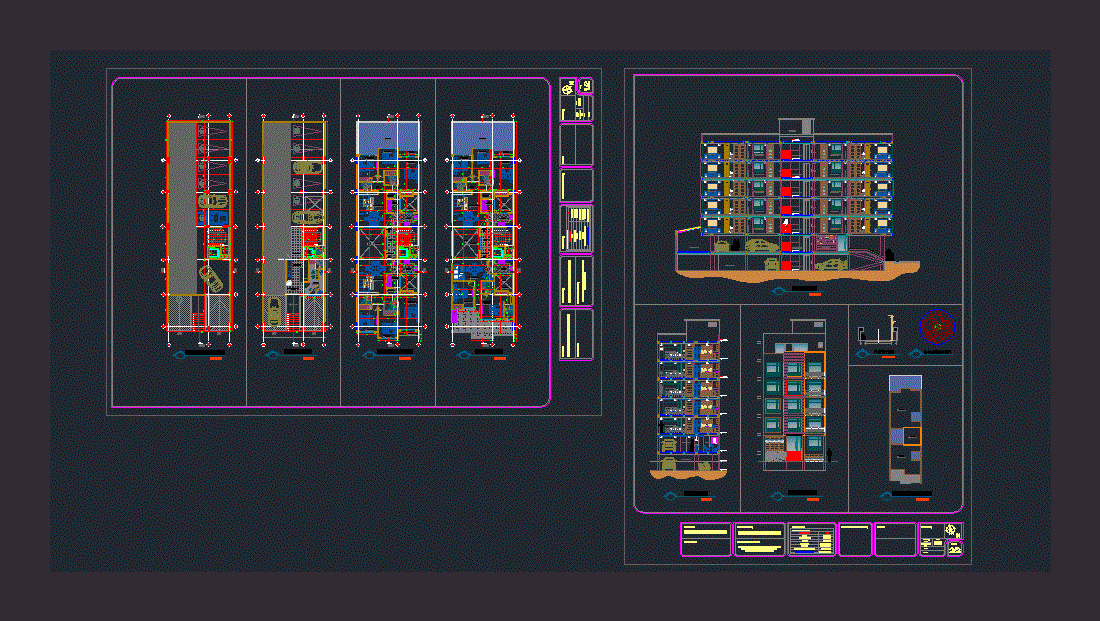Application For Visa Plans – Costa Rica DWG Plan for AutoCAD

Application for visa plans – Costa Rica
Drawing labels, details, and other text information extracted from the CAD file (Translated from Spanish):
visa application for electrical plans, srs: sub-direction of professional practice, professional responsibility department. I request the visa of the electrical plans that are attached to this document, college of engineers electricians, mechanics and industrial, owner:, location:, cedula:, data of the project, type of connection., type, residential, commercial, industrial, other :, voltage, phase, loads, monophasic, three phase, total:, net:, kva, name, data of the professional responsible for the electrical work, electrical data, design:, inspection:, phases, detail of meters, note: indicate the number of meters, space for stamp and use of sub-direction professional exercise, day, month, year, temporary – definitive, stamp, email, signature, location, final, oscar daniel zuniga bolanos, eduardo left, grease trap detail, concrete , lightened, rod mesh, bottom, level, concrete division, and a coat of blue paint, painted with red minium, double angular frame, concrete cover, var. smooth, out, cover in concrete, enters, pvc tube, detail box register., handle., in block., walls, plaster, lightened., ashtray detail., exit., entry., detail box rain register, housing in such a way that it can be dismantled by means of the stop joint and the sliding joint, the minimum dimensions being such, in the other, for the valves that are located on the floor or that must be embedded in the walls of a niche. for its, definitive it will have to be verified according to the conditions of the work, the structural and architectural plans and the pieces and equipment of, general notes for mechanical installations, corresponding to its discharge and will have all the necessary components for its suitable assembly with screws that allow to remove, in the cases in which there is indicated registry., finitivos that are going away to install., with the following characteristics :, corresponding to the type of pipe indicated in each case., the piece for repair on., -pluvial and ventilations, pipe., -black waters, pipes networks :, material :, mechanical notes :, mechanical symbology, grease trap, grid, siphon, ball-type passage valve, direction of slope direction , cr, evacuation of black or soapy water, stopcock or tap, ventilation column, rain symbolism, general finishes, floors, ce, ceramic, tile, fib, skies, slab tile, ss, wooden doors., _ventanas with fixed glass and latticework., acrylic paint on walls., notes :, symbology walls, block of concrete patarrá, windows, _the joints in rods will be of a length, _sa accelerator forge will be used according to criteria, of the technical director., _todo concrete to use in structural parts, other notes:, board a, conduit, bare, rod cooperweld, no scale, electric single line diagram, company, electric, meter, rigid tube, downpipe, to ground rod, sidewalk, vt, switch, pipeline, food, of the subscriber., to installation, installation of meter, without ladder, lug, lugs, beam tapichel, beam, beams, beam crown, mooring beam, pillars, pillar, plate type t detail, fine repello, concrete block wall , concrete, concrete fill, compacted ballast, ceramic floor, npt, block semi-giant up to npt, notes, polar, equal or similar to cutler hammer model, capacity in bars, total, by tube, amp, poles, circuit, description, no outputs, voltage, cond., pvc, amps, volts, thhn, earth, awg, thhn conductor, cant, general lighting, first level, general first level, calculated voltage, nominal voltage, rush, kva demanded, summary table of the project , project without transformer, table a and b, total kva, board a, general lighting second level, general second level outlets, general outlets galley, general lighting galeron, ss, bedroom, architectural distribution, floor, first and second level, corridor, detail of eaves in rt, tapichel in fibrolit, location, quebrada, victor, diaz, isabel, halls, alberto, pinneck, eduardo, left, río seco, wesfalia, penshurt, bonifacio, first level, and mechanical distribution, foundation plant, septic, a tank, plate type t, drinking water, network, second level, up, down, fibrolit wall, and pluvial evacuation, roofing plant, bap, a pluvial network, typical wall cut, seal, fibrolit, trusses, metal , roof, mezzanine, concrete, beam, loader, fixed glass, and latticework, frame, wood, block, filled blocks, up npt, ground, natural, poor, run plate, concrete fill, ballast, compacted, subfloor , npt, emplantillado, cieloraso, nailers, banquina, wall of, blocks, seal of, poor concrete, detail isolated plate, third, thick stone, bottom, or fifth stone, of ditch, fine gravel sand, or arrocillo, detail of drainage , column at four, comes from, network
Raw text data extracted from CAD file:
| Language | Spanish |
| Drawing Type | Plan |
| Category | Condominium |
| Additional Screenshots |
  |
| File Type | dwg |
| Materials | Concrete, Glass, Steel, Wood, Other |
| Measurement Units | Metric |
| Footprint Area | |
| Building Features | |
| Tags | apartment, application, autocad, building, condo, costa, DWG, eigenverantwortung, Family, group home, grup, mehrfamilien, multi, multifamily housing, ownership, partnerschaft, partnership, plan, plans, rica |








