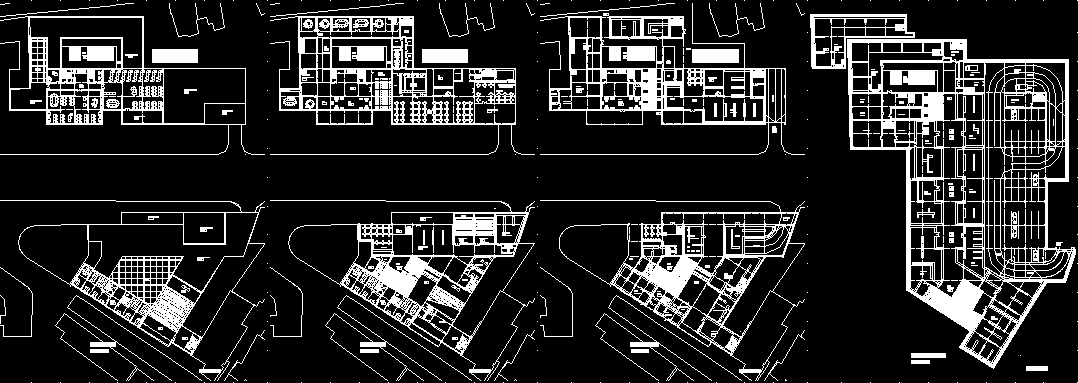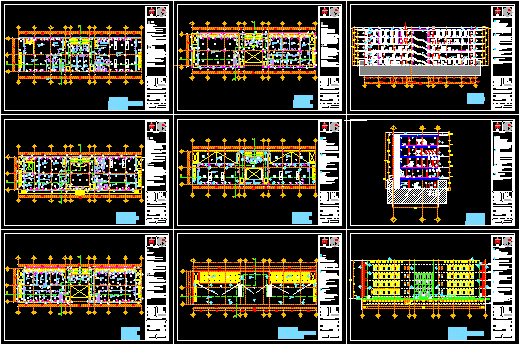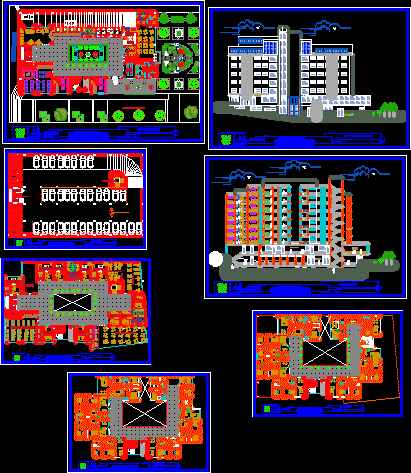Aquarium DWG Block for AutoCAD
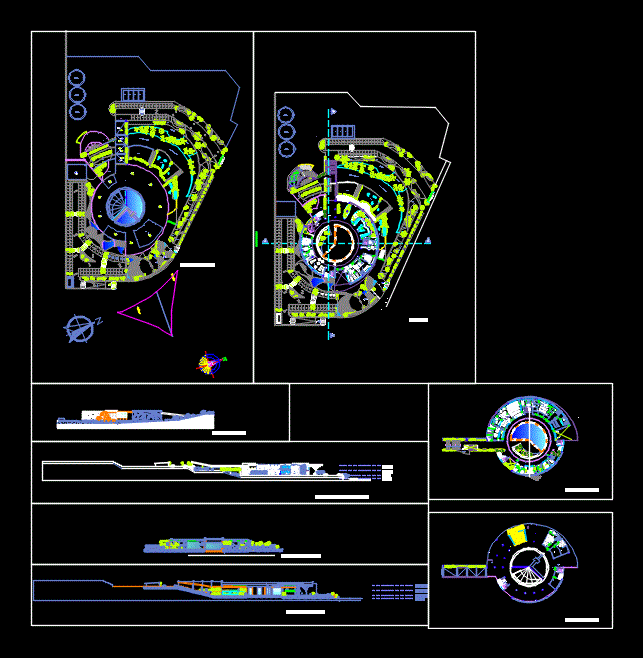
Aquarium; tanks; exhibitions; sweet water
Drawing labels, details, and other text information extracted from the CAD file (Translated from Spanish):
water dogs, manatees, dolphins, drool, evergreen forest, aviary, workshop, tappan, species laboratory, technical office, souvenirs, staff, box office, deposit, reproduction, nursing, nursery, babas, anaconda, frogs, lepidoptera , office in charge, content: joint plant, teacher :, students :, plane :, location: sector the sorceress. university nucleus pedro rincon gutierrez. ., villarroel g., evaris i, cer-m, secretary director, cold room prepared food, food preparation, forklift, lockers area, ladies bathroom, employee control, boardroom, men’s bathroom, cleaning room, deposit – decoration, general store, chemical substances, auxiliary area, administration, accounting, human resources, reception, computation, acquisitions, coffee break, general director, treatment of species, chemical deposit, decoration deposit, water laboratory, experimental tank, archive, security, tank for minor species, informative screen, vacuum, longitudinal cut, cross section, left side facade, front facade, joint plant, plant pb
Raw text data extracted from CAD file:
| Language | Spanish |
| Drawing Type | Block |
| Category | Parks & Landscaping |
| Additional Screenshots |
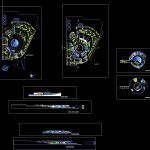 |
| File Type | dwg |
| Materials | Other |
| Measurement Units | Metric |
| Footprint Area | |
| Building Features | A/C |
| Tags | amphitheater, aquarium, autocad, block, DWG, exhibitions, park, parque, recreation center, tanks, water |



