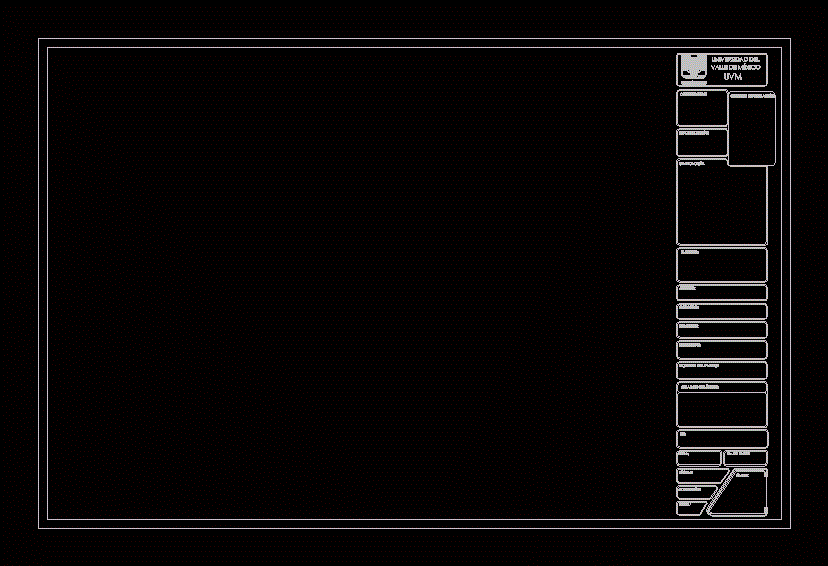Aqueduct Design DWG Block for AutoCAD

Design of Water Supply
Drawing labels, details, and other text information extracted from the CAD file (Translated from Spanish):
Ing. Roberto salazar c., Plane no:, Drawing calculation project:, Contains, scale:, draft:, date:, Marwin castle, University of nariño, Ing. Roberto salazar c., Linares aqueduct, revised:, Conventional sandblaster, Faculty of Engineering, Civil engineering program, Indicated, may, Conventional dual-compartment hopper with hoppers, Pvc, Pvc, Pvc, Cut b ‘esc., Cut to ‘esc., Detelle esc. Esc., Grinder with hoppers esc., Bolivar plaza, Street, River, Street, Area of future development, of the network, storage tank, Meter meters, Plane no:, Drawing calculation project:, Contains, scale:, draft:, date:, Marwin castle, University of nariño, Ing. Roberto salazar c., Linares aqueduct, revised:, Network cut-out, Faculty of Engineering, Civil engineering program, Indicated, may, Convention table, Yee, cross, tee, elbow, reduction, valve, moisturizing, knot, Hydrants, elbows, Tees, Yees, Reductions, Valves, total, See det., The pipelines of the secondary main network were designed with pvc rde, Details desc gr., Esc., Bolivar plaza, Street, River, Street, Area of future development, Location, storage tank, Meter meters, Plane no:, Drawing calculation project:, Contains, scale:, draft:, date:, Marwin castle, University of nariño, Ing. Roberto salazar c., Linares aqueduct, revised:, Location diagram, Faculty of Engineering, Civil engineering program, Indicated, may, Plane no:, Drawing calculation project:, Contains, scale:, draft:, date:, Marwin castle, University of nariño, Ing. Roberto salazar c., Linares aqueduct, revised:, Fundraising, Faculty of Engineering, Civil engineering program, Indicated, may, Cut and, Cut to ‘, Profile creaguer court b ‘, Plant pickup, Level, from the box, Namc, Crown wall, Grid dimension, Level of the river, Average level of the river, Maximum level of the river, Cut c ‘, Detail grid esc., C. Maximum water level, C. Minimum water level, C. Box background, C. dump, Esc., air duct, Access cover, Detail ventilation tube, Esc., Plant storage tank, Esc., Connection detail, Esc., University of nariño, Drawing calculation project:, Contains, scale:, draft:, Ing. Roberto salazar c., Linares aqueduct, date:, Plane no:, revised:, storage tank, Marwin castle, tee, Overflow, cleaning, Faculty of Engineering, Civil engineering program, Indicated, may, Overflow, elbow, elbow, valve, Cut to ‘, Esc., storage tank, may, Indicated, Civil engineering program, Faculty of Engineering, Driving design, revised:, Linares aqueduct, Ing. Roberto salazar c., University of nariño, Marwin castle, date:, draft:, scale:, Contains, Drawing calculation project:, Plane no:, gate, valve, reduction, sucker, purge, sucker, Rde long:, Long:, Rde, Rde long:, Cut to ‘, plant, Overflow, cleaning, valve, accessories, Ground level, Key dimension, Abscissas, length., Piezometric quota, Chamber of break, Det, Chamber of break, of conduction
Raw text data extracted from CAD file:
| Language | Spanish |
| Drawing Type | Block |
| Category | Water Sewage & Electricity Infrastructure |
| Additional Screenshots |
 |
| File Type | dwg |
| Materials | |
| Measurement Units | |
| Footprint Area | |
| Building Features | |
| Tags | aqueduct, autocad, block, Design, DWG, kläranlage, supply, treatment plant, water |








