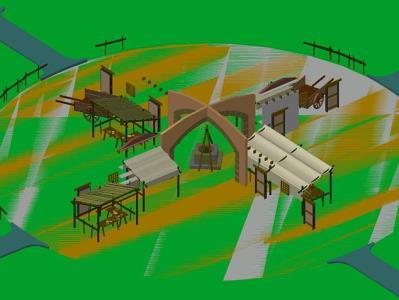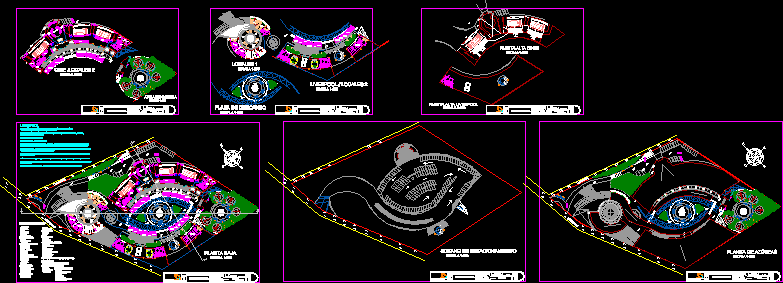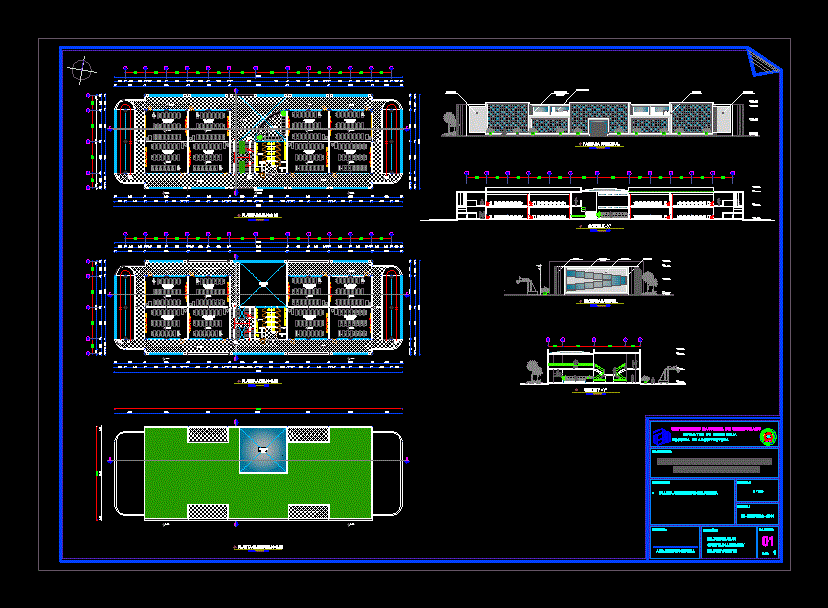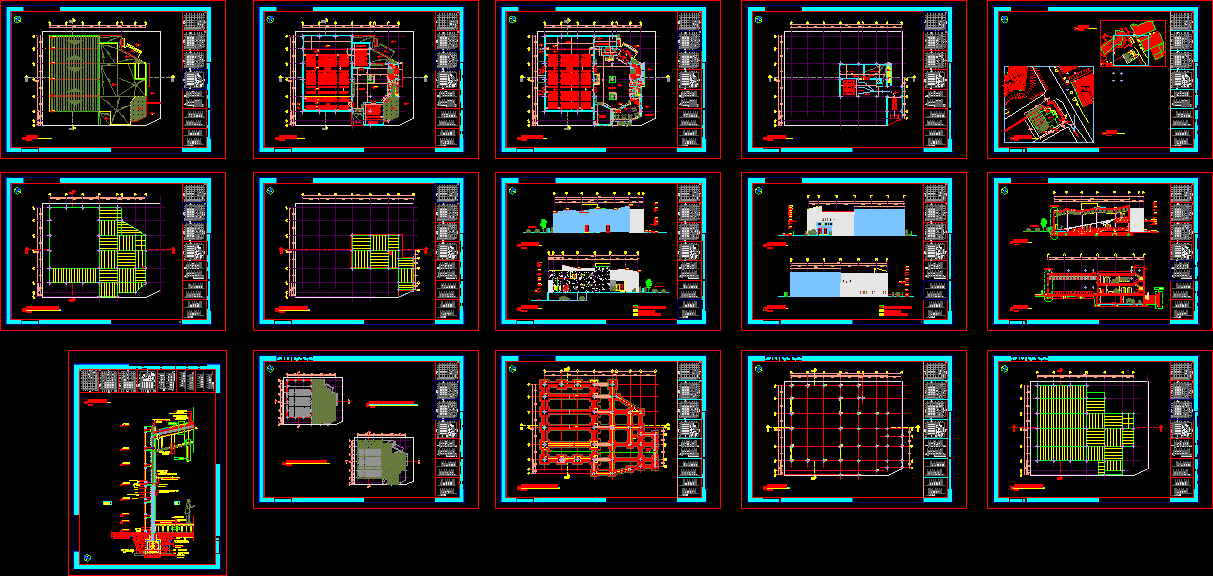Arab Market DWG Full Project for AutoCAD
ADVERTISEMENT

ADVERTISEMENT
This project represents an Arab market; with shops and false fronts; with a decorative pot
Drawing labels, details, and other text information extracted from the CAD file (Translated from Spanish):
general view arabic market, brick wall gambote, foundation, ho co, hºcº sobrecimiento, three rows of, wire, spikes, galvanized pipe, mesh fastening, smooth iron, dining room, kitchen, bar, living room, income, single room, study, corridor, empty, sewing room, double room, matrimonial room, balcony, global, bylayer, byblock, general.chip, general.sectione, masonry.stone.as, finishes.gypsum, finishes.metal f, masonry. unit more
Raw text data extracted from CAD file:
| Language | Spanish |
| Drawing Type | Full Project |
| Category | Retail |
| Additional Screenshots |
 |
| File Type | dwg |
| Materials | Masonry, Plastic, Wood, Other |
| Measurement Units | Metric |
| Footprint Area | |
| Building Features | |
| Tags | agency, autocad, boutique, decorative, DWG, false, fronts, full, Kiosk, market, Pharmacy, pot, Project, represents, Shop, shops, store |








