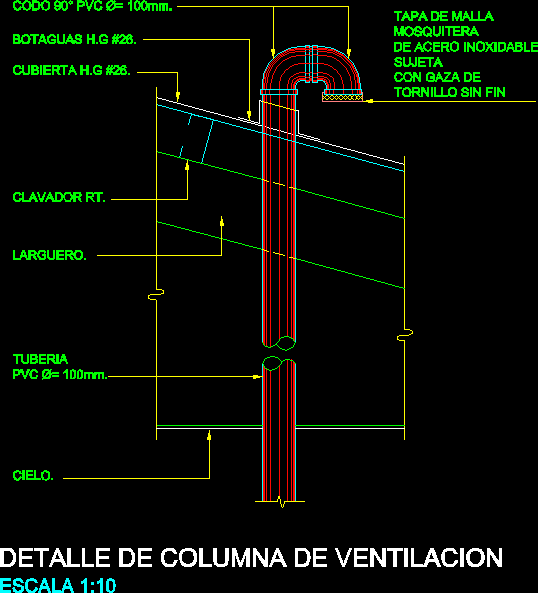Arched Roof Structure Coated Polycarbonate DWG Plan for AutoCAD
ADVERTISEMENT

ADVERTISEMENT
Structural plans an arched roof with metal frame and polycarbonate cover.
Drawing labels, details, and other text information extracted from the CAD file (Translated from Spanish):
curved roof structure, metal beam type ceiling support according to the slope, The structure is made of tube, tube, real measurements, metal beam ceiling support according to the slope, typical all union, typical all union, axis, typical turnbuckle turnbuckle fixation, the tensioners will be placed below the support level of the perlines, industrial than the rod for reasons of strength, of rod, axis, metal frame beam, the tube ends on the beam, vertical tube arches each, Nailers of tubes distributed in equal sections, note: verify arch measurements in architectural sheets
Raw text data extracted from CAD file:
| Language | Spanish |
| Drawing Type | Plan |
| Category | Construction Details & Systems |
| Additional Screenshots |
 |
| File Type | dwg |
| Materials | |
| Measurement Units | |
| Footprint Area | |
| Building Features | |
| Tags | arched, autocad, coated, cover, deck, DWG, frame, metal, plan, plans, polycarbonate, roof, stahlrahmen, stahlträger, steel, steel beam, steel frame, structural, structure, structure en acier |








