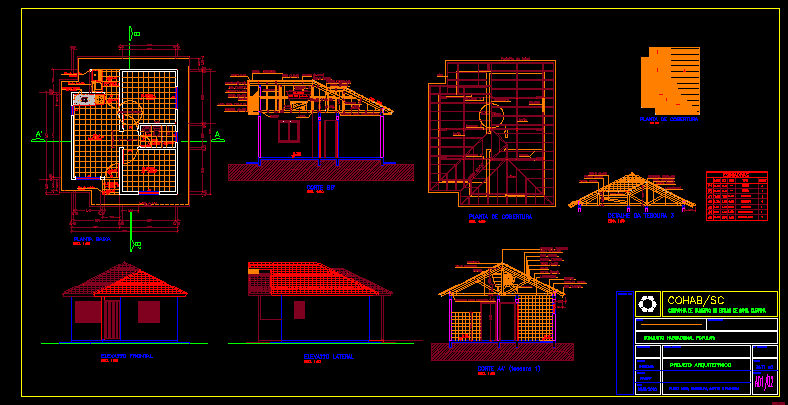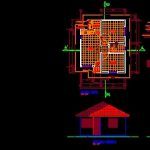Architect – House DWG Section for AutoCAD
ADVERTISEMENT

ADVERTISEMENT
Popular room 39m2 – Plants – Sections – Views
Drawing labels, details, and other text information extracted from the CAD file (Translated from Portuguese):
number of units: Santa Catarina state housing company, revision in :, author :, municipality :, scale :, design :, location :, date :, area :, board :, responsible :, basculante, quant, correr, open frame mounts type larg alt peit side elevation front elevation bb ‘cut floor plan projection eaves porch wooden pillar room bedroom bwc concrete pillar service cx. of water, water projection, rain gutter, roofing plant, rafter, terrarium, frechal, water box, flap, ridge, ridge, ceramic tile, liner, chock, chock, round, line, tile French, sidewalk, ground floor, cover, cuts and facades, architectural design, raupp, indicated, popular housing:
Raw text data extracted from CAD file:
| Language | Portuguese |
| Drawing Type | Section |
| Category | House |
| Additional Screenshots |
 |
| File Type | dwg |
| Materials | Concrete, Wood, Other |
| Measurement Units | Metric |
| Footprint Area | |
| Building Features | |
| Tags | apartamento, apartment, appartement, architect, aufenthalt, autocad, casa, chalet, dwelling unit, DWG, haus, house, logement, maison, plants, popular, residên, residence, room, section, sections, unidade de moradia, views, villa, wohnung, wohnung einheit |








