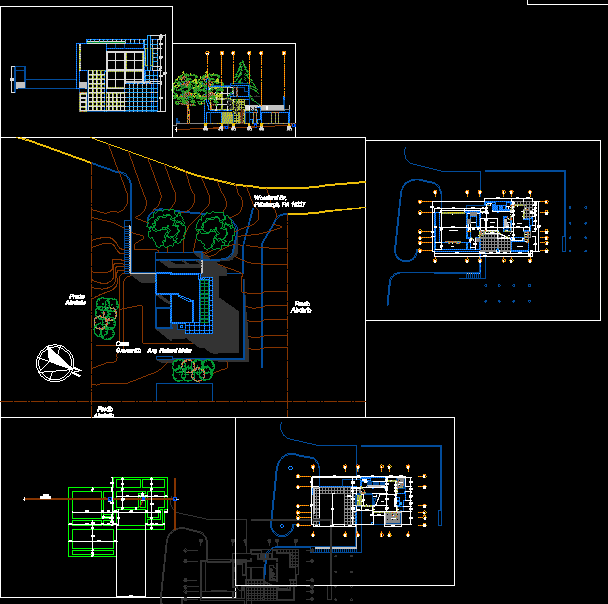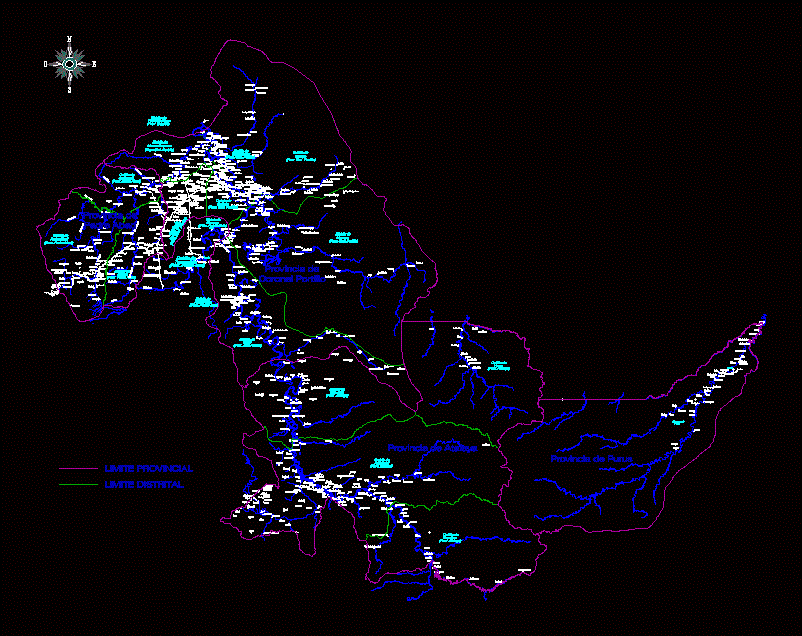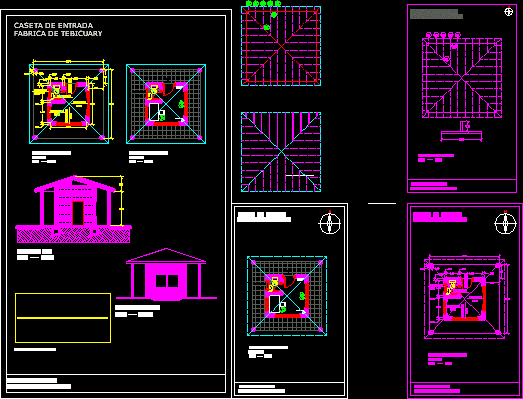Architect Richard Meier Giovannity House DWG Block for AutoCAD
ADVERTISEMENT

ADVERTISEMENT
Plants, location map, court, facade, box frames, doors windows.
Drawing labels, details, and other text information extracted from the CAD file (Translated from Spanish):
university the great colombia, cristian gallardo peña, systems i, elev, c.i, house giovannitti arq. richard meier, adjoining property, master bedroom, study, washing, dining room, kitchen, living room, bathroom, room ii, warehouse, room i, main access, balcony i, balcony ii, room, room iii, hall
Raw text data extracted from CAD file:
| Language | Spanish |
| Drawing Type | Block |
| Category | Famous Engineering Projects |
| Additional Screenshots |
 |
| File Type | dwg |
| Materials | Wood, Other |
| Measurement Units | Metric |
| Footprint Area | |
| Building Features | |
| Tags | architect, autocad, berühmte werke, block, box, court, doors, DWG, facade, famous projects, famous works, frames, house, location, map, meier, obras famosas, ouvres célèbres, plants, richard, richard meier, windows |








