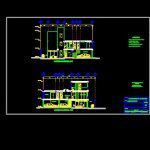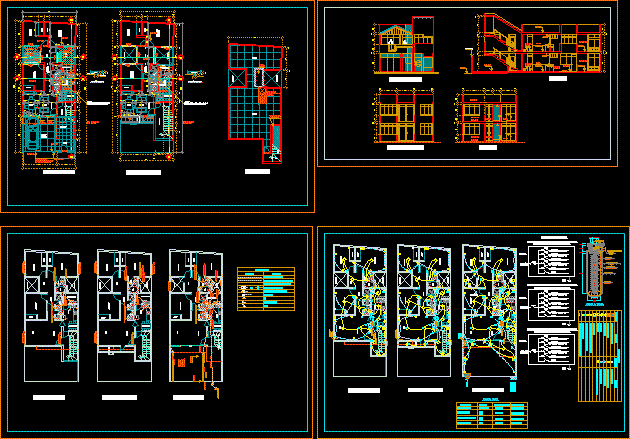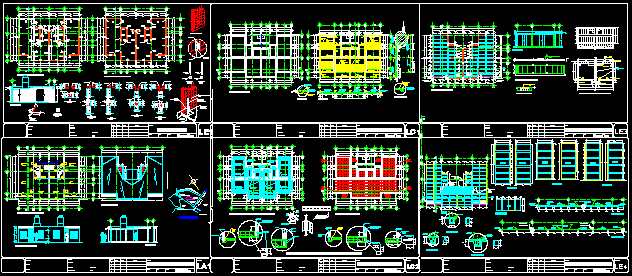Architectonic Project DWG Full Project for AutoCAD

House at Mexico city – 3 Bedrooms – 2 Bathrooms – Kitchen and services dependences – Garden Etc. in surface 132 m2
Drawing labels, details, and other text information extracted from the CAD file (Translated from Spanish):
plan :, project:, project :, scale graph, date :, architectural, key:, scale :, -the furniture is representative, specifications, -all dimensions are indicated in meters., -the measures are axes and cloths. , -the dimensions apply to the drawing., -npt floor level finished., parking, study library, bathroom, master bedroom, garden, utility room, longitudinal cut y-y ‘, longitudinal cut z-z’, kitchen, p. service, architectural floor, cross-section w-w ‘, cto. of service, dining room, cto. washing, cross-section x-x ‘, vehicular, access, up, c i r c u l a c i o n, low, room-dining room, c.l., bathroom serv., vacuum, gas l.p, bubble dome, dome, arch-cannon, cto. service, to z o t e a, cto tinaco, location sketch, ground floor, upper floor, service floor, tinaco cube plant, closet, celocia, total area of land
Raw text data extracted from CAD file:
| Language | Spanish |
| Drawing Type | Full Project |
| Category | House |
| Additional Screenshots |
 |
| File Type | dwg |
| Materials | Other |
| Measurement Units | Metric |
| Footprint Area | |
| Building Features | Garden / Park, Parking |
| Tags | apartamento, apartment, appartement, architectonic, aufenthalt, autocad, bathrooms, bedrooms, casa, chalet, city, dwelling unit, DWG, full, garden, haus, house, kitchen, logement, maison, mexico, Project, residên, residence, Services, surface, unidade de moradia, villa, wohnung, wohnung einheit |








