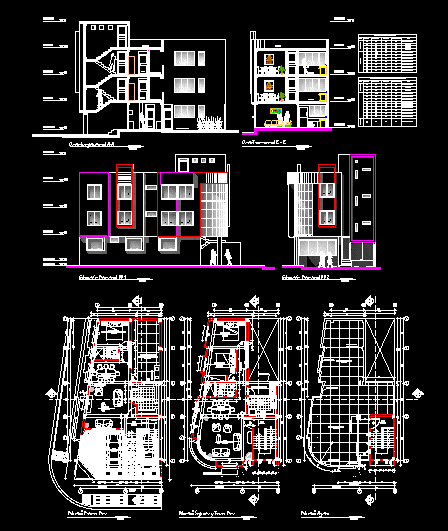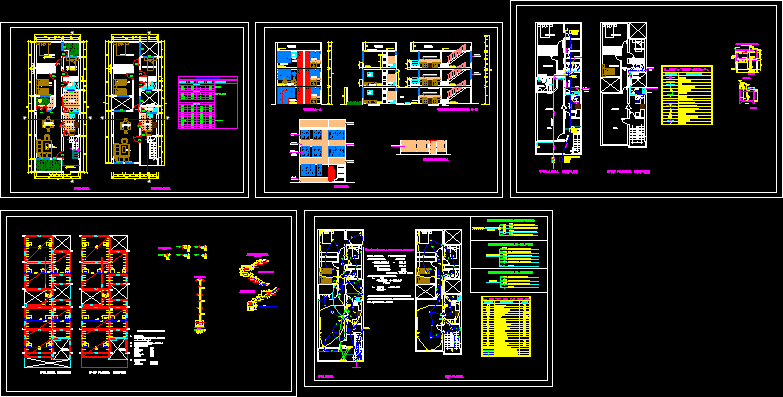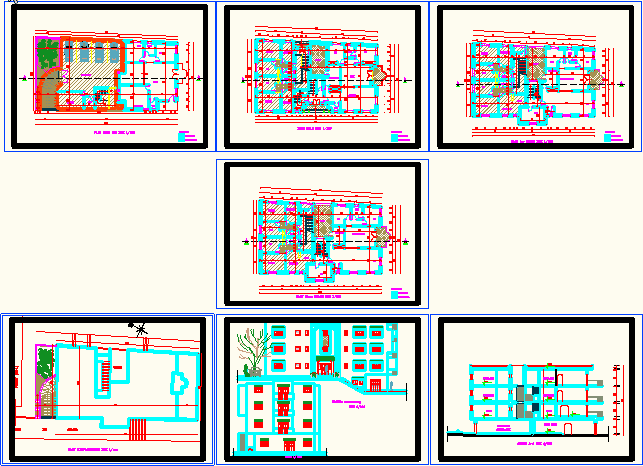Architectonic Project – Residencial Propety DWG Full Project for AutoCAD

Plant of residencial project – Group diagram
Drawing labels, details, and other text information extracted from the CAD file (Translated from Portuguese):
ground floor pav. ground floor, mauro ivan burmann, resp. technician :, architectural, ivete maria odorize ottoonelli, project :, owners :, board :, clinical center and services, architecture project, street marechal deodoro – santiago – rs, address :, c. gioda, date :, drawing :, area :, esc:: street ramiro barcelos, street mário garcia da rosa, swimming pool, entrance and exit of vehicles, plata baixa pav. type, access handicap, curbside, grate, access condominium, grass, trashcan, ramp, active leisure, balcony, bath, toilet, bedroom, dining room, closet, glass door. service, d. house maid circulation kitchen staircase living room florentine maid bedroom suite maid service area claudio architecture and urbanism gioda design architecture uri floor plan pav. type, fábio müller and priscila quesada, drawing :, cgioda, scale :, doscente :, date:
Raw text data extracted from CAD file:
| Language | Portuguese |
| Drawing Type | Full Project |
| Category | Condominium |
| Additional Screenshots |
 |
| File Type | dwg |
| Materials | Glass, Other |
| Measurement Units | Metric |
| Footprint Area | |
| Building Features | Pool |
| Tags | apartment, architectonic, autocad, building, condo, diagram, DWG, eigenverantwortung, Family, full, group, group home, grup, mehrfamilien, multi, multifamily housing, ownership, partnerschaft, partnership, plant, Project, residencial |








