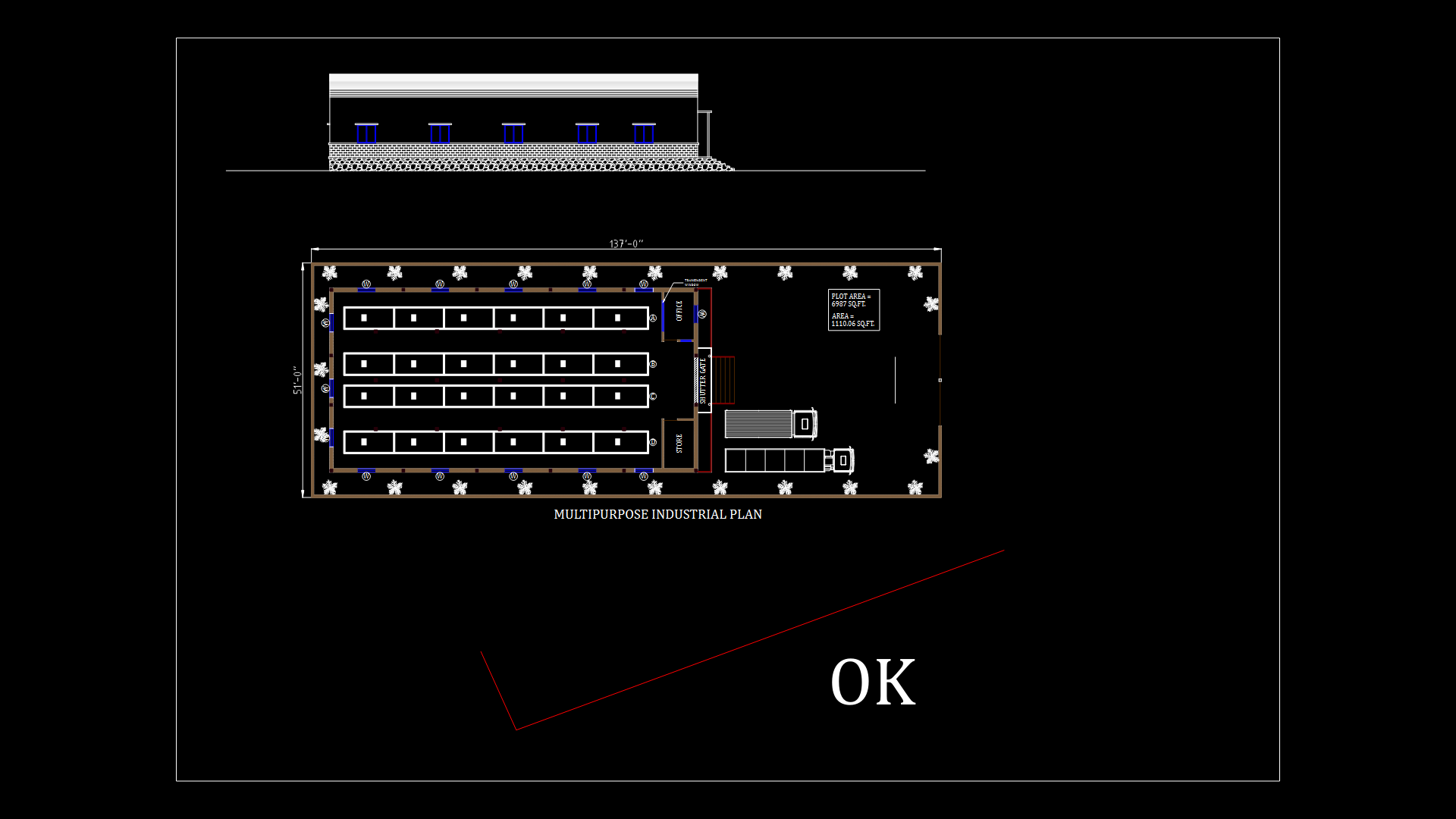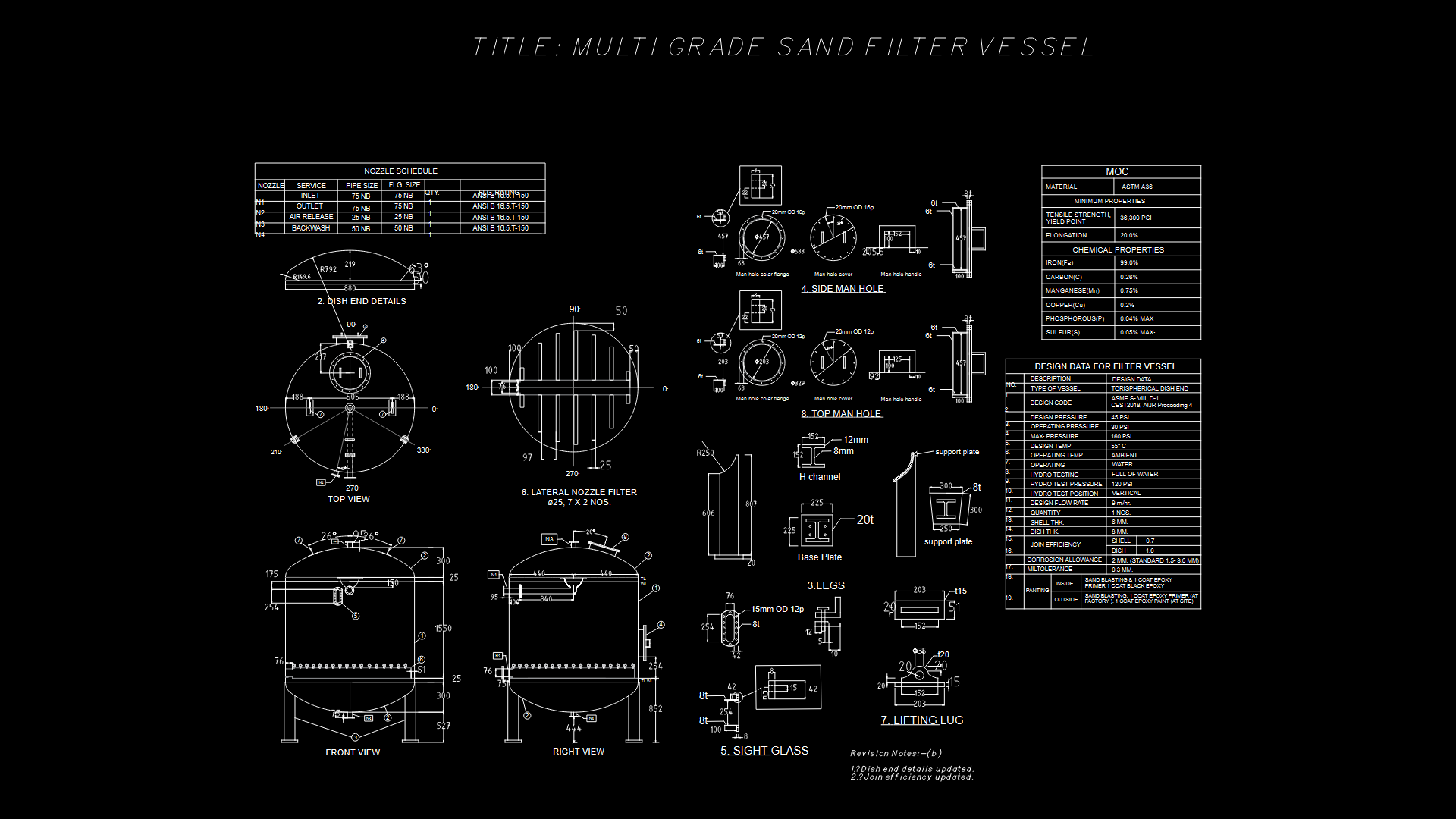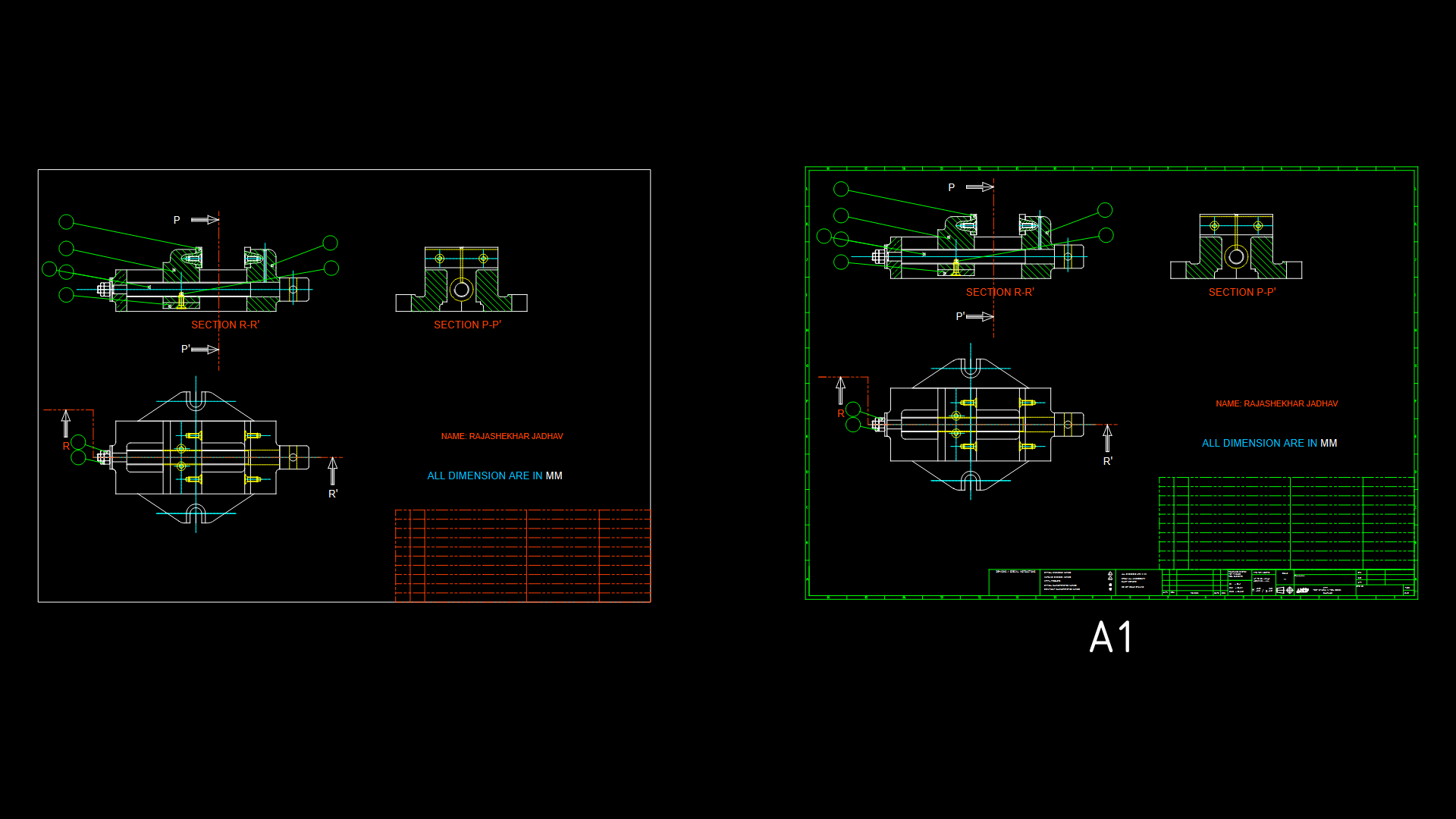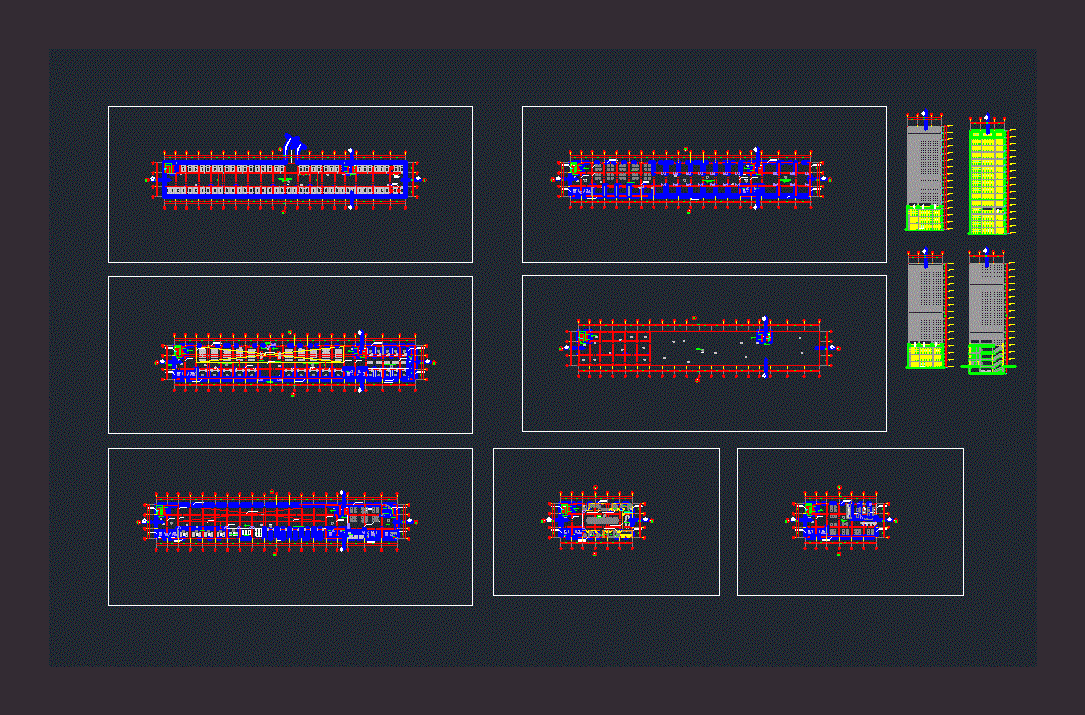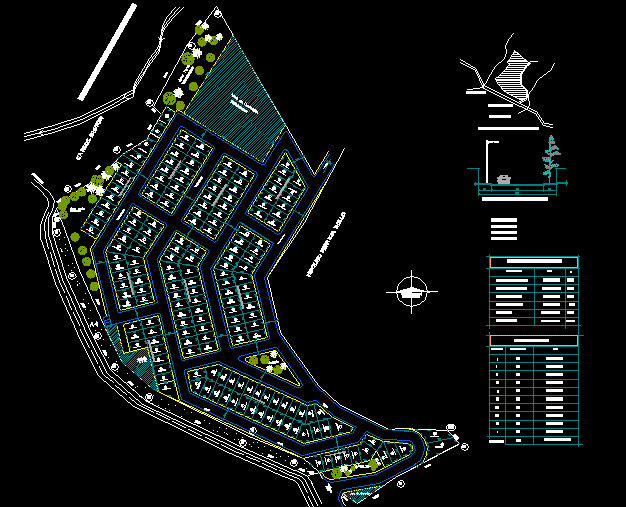Architect’s Office Lg DWG Block for AutoCAD
ADVERTISEMENT
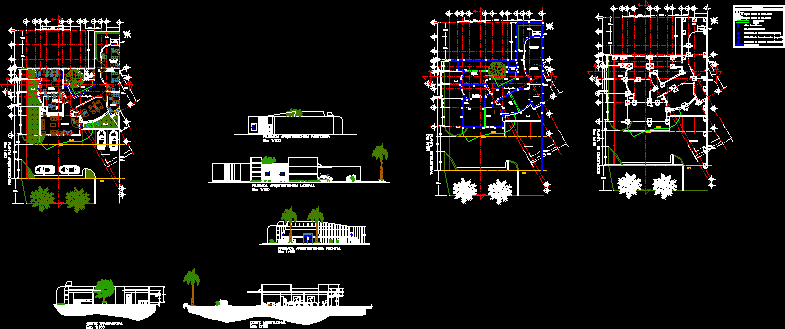
ADVERTISEMENT
Architect office – Provided services of engineering, arcuitecture , consulting and construction
Drawing labels, details, and other text information extracted from the CAD file (Translated from Spanish):
bathroom, room, meetings, project management, administrative direction, kitchen, lawn, parking, exhibition area, patio, project area, administrative accounting, toilet, reception, steel beam, load wall, symbology, flown
Raw text data extracted from CAD file:
| Language | Spanish |
| Drawing Type | Block |
| Category | Industrial |
| Additional Screenshots |
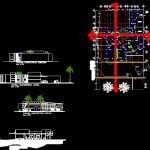 |
| File Type | dwg |
| Materials | Steel, Other |
| Measurement Units | Metric |
| Footprint Area | |
| Building Features | Garden / Park, Deck / Patio, Parking |
| Tags | architect, arpintaria, atelier, atelier de mécanique, atelier de menuiserie, autocad, block, carpentry workshop, construction, DWG, engineering, mechanical workshop, mechanische werkstatt, office, oficina, oficina mecânica, schreinerei, Services, werkstatt, workshop |
