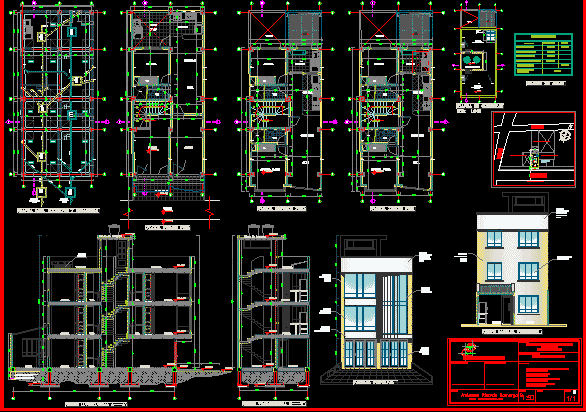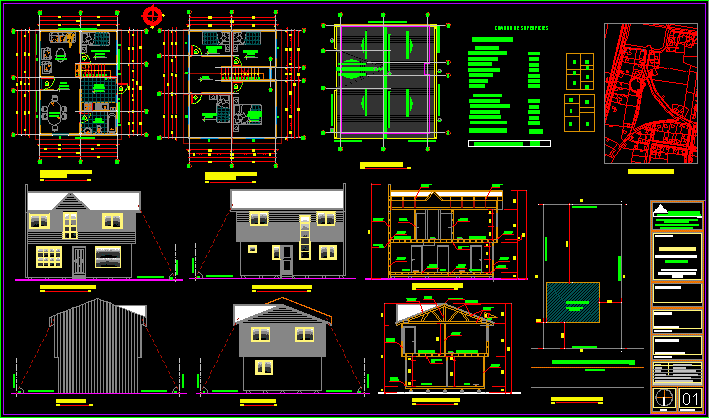Architectural Aura Hernandez DWG Block for AutoCAD

CASA Two family in Sabaneta
Drawing labels, details, and other text information extracted from the CAD file (Translated from Spanish):
plant covers, tank plate, vacuum, terrace, acrylic dome, channel girder, compacted recebo, false ceiling in draywall, natural terrain, lobby, local, bathroom, kitchen, patio, alcove, garages, antejardin, walk, patio clothes, living room, dining room, projection cantilever, living room, laundry, and clothes, main bedroom, hall, apt, projection covered plate, upper canopy in angle and smooth glass, concrete cleaning, hall, architect signature :, content :, floor first floor plant second floor plant third floor general plant of roofs longitudinal section a — a ‘cross section b — b’ main façade table of general plan areas of location, legal representative :, project :, signature owner :, omar baudillo corridor rincon , aldemar rodriguez castañeda, scale: july anibal sandoval jewel, omar b. broker r., architect constructor, multifamily-commercial housing, urbanizacion la victoria, corporation ong we built associates, file :, date :, plane :, duitama-boyaca, lightened plate, foundation vigo, ball, c. i., a. ll., mooring beam, a. n., a.ll., extractor hood, challenger, plafon, access, via, total built area, first floor area, general table of areas, area described, built area, free area, second floor area, exterior walls finish in pañete y pintura., solid plate for tanks, stairs in reinforced concrete, exterior cladding in brick facade, doors in tempered glass, finished volumes in cara cara color, urb., villa alexandra, victoria, antejardin, cornices and edges finished plates with blue color caraplast, third floor area, drawing :, cai, balancing, free lot, via santa rosa de viterbo, golden service station, first floor, second floor, room, compressors, wc, apt , reception, floor third floor, bedroom p.pal, waiting area, garbage, marquee, vent duct, built, total free area, total built area, total area lot built, table of areas, garage, longitudinal cut to — a ‘, plant shafts, foundations and drains, g araje, clothes, cornices and edges of plates finished with cream caraplast, main façade, compacted landfill, wc, ventilation lattice, tank plate, tranasversal cut b — b ‘, roof plant, rear façade cut, two-family aura hernandez, sabaneta cordoba, juan camilo restrepo, signature representative:, anderson ricardo camargo b., a.ricardo camargo
Raw text data extracted from CAD file:
| Language | Spanish |
| Drawing Type | Block |
| Category | House |
| Additional Screenshots |
 |
| File Type | dwg |
| Materials | Concrete, Glass, Other |
| Measurement Units | Metric |
| Footprint Area | |
| Building Features | Deck / Patio, Garage |
| Tags | apartamento, apartment, appartement, architectural, aufenthalt, autocad, block, casa, chalet, dwelling unit, DWG, Family, haus, house, logement, maison, residên, residence, unidade de moradia, villa, wohnung, wohnung einheit |








