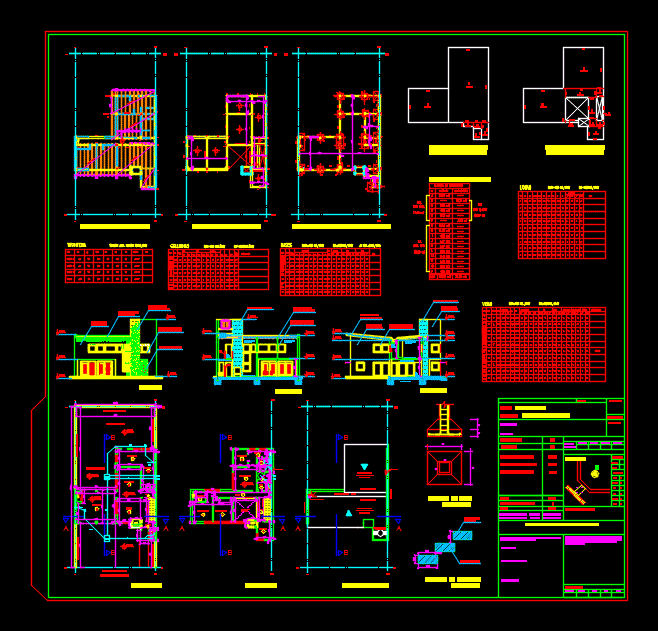Architectural Bedroom House DWG Block for AutoCAD

The file contains a ground floor and first floor court room of a house. well done and a recommended level. has all the dimensions and finished floor levels.
Drawing labels, details, and other text information extracted from the CAD file (Translated from Spanish):
specifications., table of prorcionamientos of mortars., quantities of cement., parts of lime or cement of masonry., parts of sand., the excavation can be done with a certain slope or with vertical parameters, everything will depend on the conditions of the land., cd display chain, architectural floor., entrance hall., main access., kitchen., shelves projection., sink, microwave oven projection, slab projection., service access., boiler., laundry. , entry corridors., upstairs, vacuum projection., access planters., storage cabinets., dining room., green areas., sink., toilet., bathroom., service yard. square, electrical appliances, garden, closet, dressing table, shower, single bed, support mats, empty green areas, downstairs to ground floor, empty projection patio service, master bedroom., double bed., upper hall., closet., urinal., p access main., architectural upper floor., full bathroom., cubicle of facilities., roof kitchen., dining room and stay., stairs.
Raw text data extracted from CAD file:
| Language | Spanish |
| Drawing Type | Block |
| Category | House |
| Additional Screenshots |
 |
| File Type | dwg |
| Materials | Masonry, Other |
| Measurement Units | Metric |
| Footprint Area | |
| Building Features | Garden / Park, Deck / Patio |
| Tags | apartamento, apartment, appartement, architectural, aufenthalt, autocad, bedroom, block, casa, chalet, court, dwelling unit, DWG, file, floor, ground, haus, house, Level, logement, maison, residên, residence, room, unidade de moradia, villa, wohnung, wohnung einheit |








