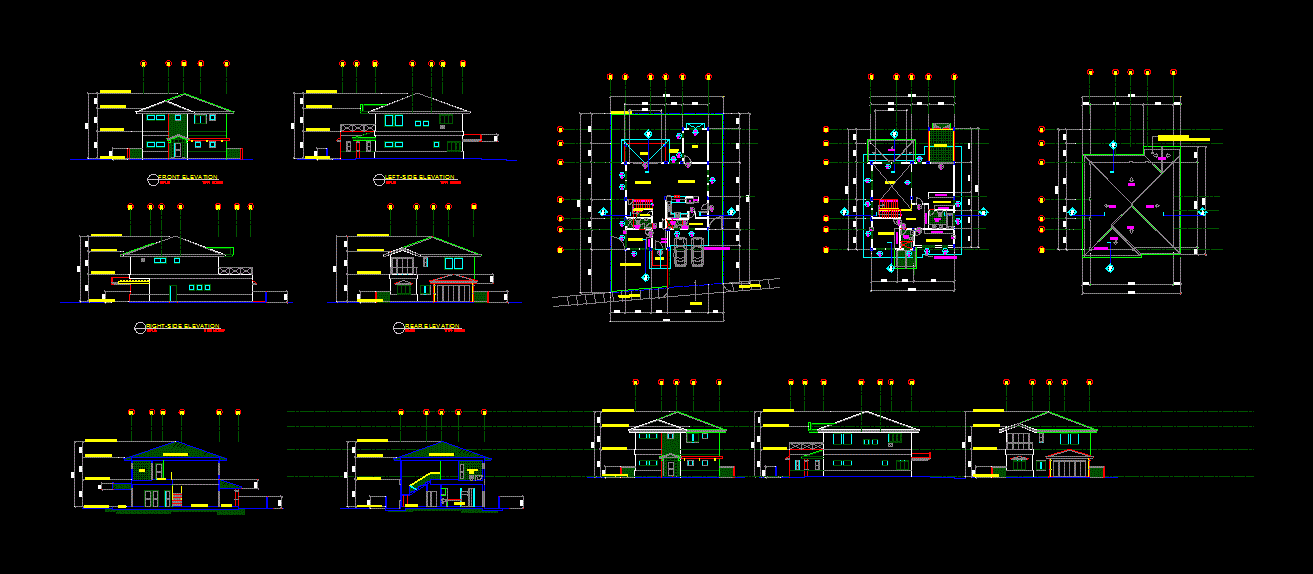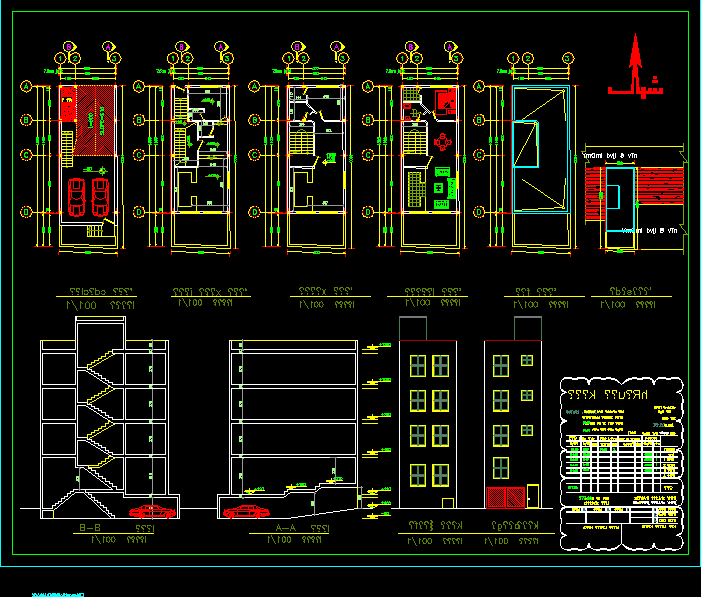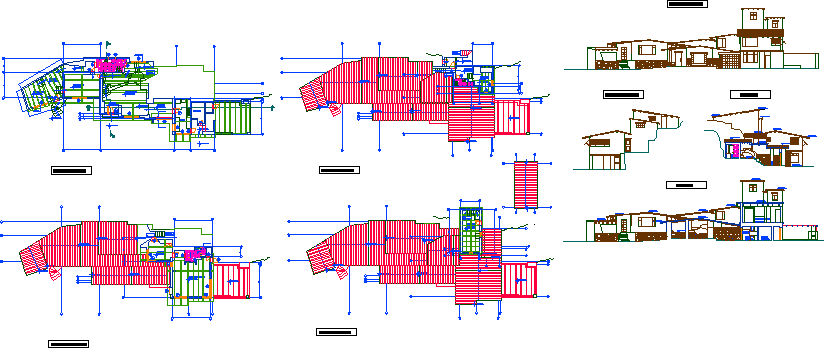Architectural Blueprints Of Houses DWG Block for AutoCAD

2 storey house architecture
Drawing labels, details, and other text information extracted from the CAD file:
property line, built-in, shelves, porch, acu, c l o s e t, guest rm., bath, storage, lanai, living area, dining area, den, maids room, pantry, ref, kitchen ledge, nook, closet, pocket, garden, front garden, s i d e w a l k, ramp up, v o i d, balcony, s l o p e, line of roofing above, walk-in closet, built-in closet, landing, building line, apex line of roofing, top of roof beam, grd. floor level, ventilation slats, with insect screens, f.f.l., front garden, ramp up, s t o r e y r e s i d e n c e, see truss detail, l a n a i, kitchen, master’s, front elevation, scale:, left-side elevation, right-side elevation, rear elevation, ground floor plan, r o o f p l a n, reflected ceiling plan, second floor, perspective, site development plan, longuitudinal section, cross section
Raw text data extracted from CAD file:
| Language | English |
| Drawing Type | Block |
| Category | House |
| Additional Screenshots |
 |
| File Type | dwg |
| Materials | Aluminum, Glass, Moulding, Wood, Other |
| Measurement Units | Metric |
| Footprint Area | |
| Building Features | Garden / Park |
| Tags | apartamento, apartment, appartement, architectural, architecture, aufenthalt, autocad, block, blueprints, casa, chalet, dwelling unit, DWG, haus, home, house, HOUSES, logement, maison, residên, residence, storey, unidade de moradia, villa, wohnung, wohnung einheit |








